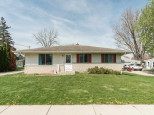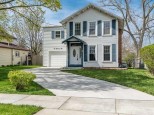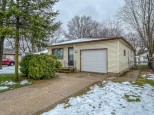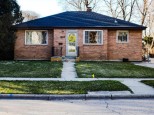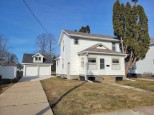WI > Rock > Janesville > 2019 N Huron Dr
Property Description for 2019 N Huron Dr, Janesville, WI 53545
Well maintained one owner east side ranch with large fenced yard close to Kiwanis park, shopping and restaurants. Open layout with lots of natural light. Living room with cozy brick fireplace opens to nice eat-in kitchen with all appliances included. Lower level has good size rec room and bar area, toilet and stubbed for bath. Expansive poured concrete patio overlooks the backyard with two beautiful maple shade trees, and storage shed. Updates include new concrete driveway 2021 and new roof 2016. Close to I90 and Hwy 14 for easy commuting.
- Finished Square Feet: 1,410
- Finished Above Ground Square Feet: 960
- Waterfront:
- Building Type: 1 story
- Subdivision: 040 Northeast Blackbridge Road
- County: Rock
- Lot Acres: 0.22
- Elementary School: Monroe
- Middle School: Marshall
- High School: Craig
- Property Type: Single Family
- Estimated Age: 1977
- Garage: 2 car, Attached, Opener inc.
- Basement: Full, Partially finished, Stubbed for Bathroom, Toilet Only
- Style: Ranch
- MLS #: 1935916
- Taxes: $2,811
- Master Bedroom: 13X12
- Bedroom #2: 11X10
- Kitchen: 17X11
- Living/Grt Rm: 25X11
- Rec Room: 40X12
- Other: 12X11
- Laundry:





































