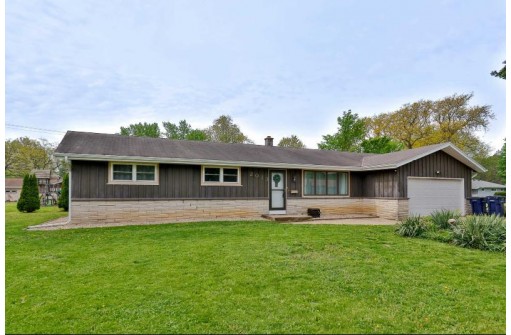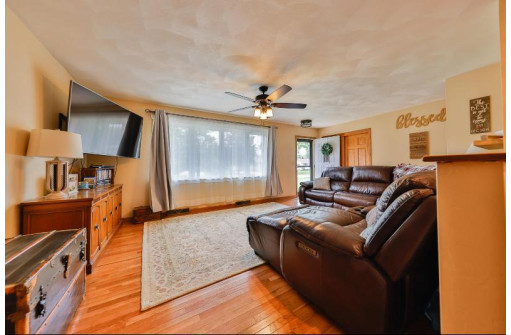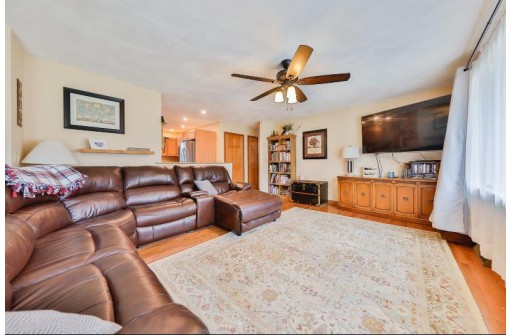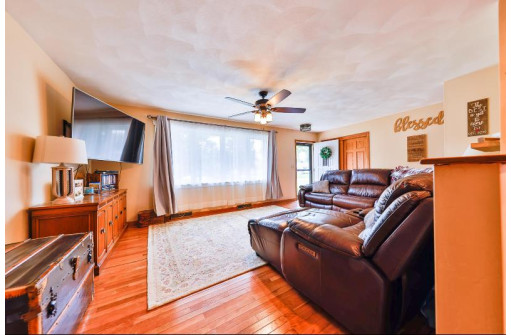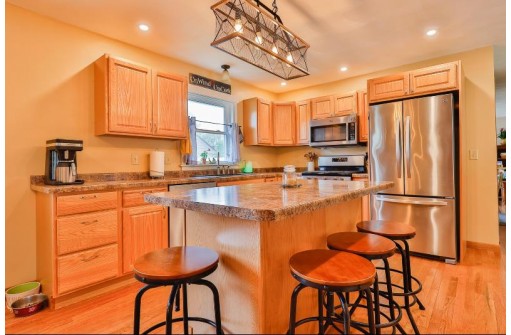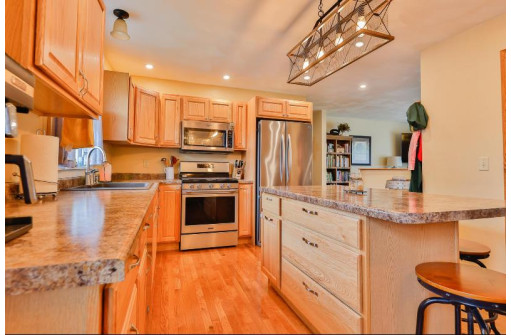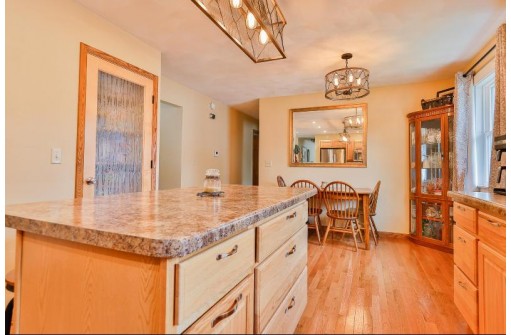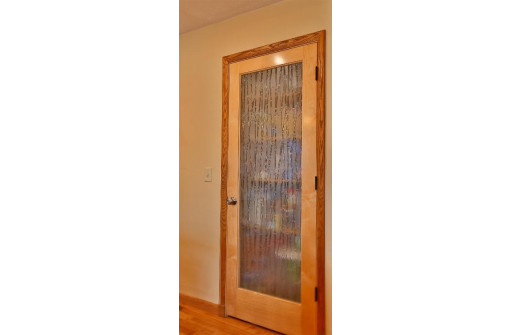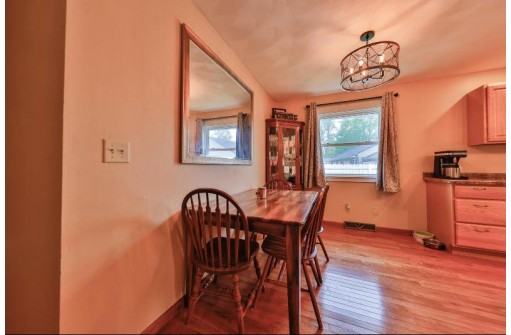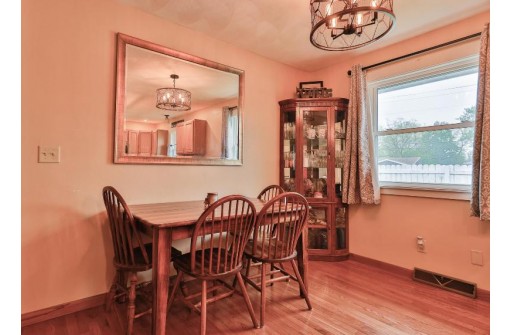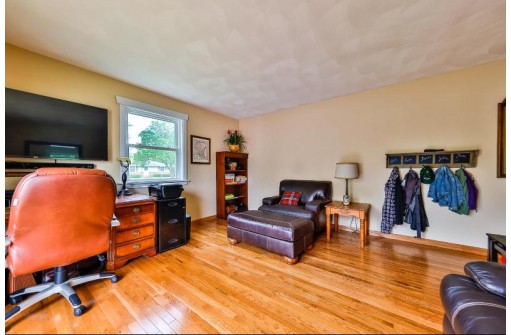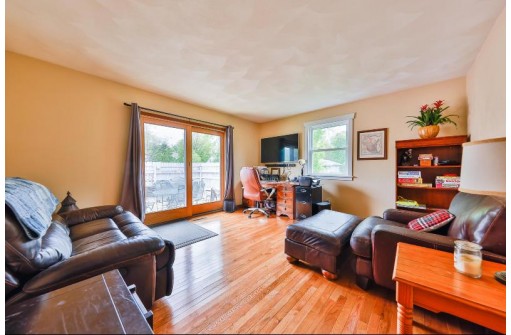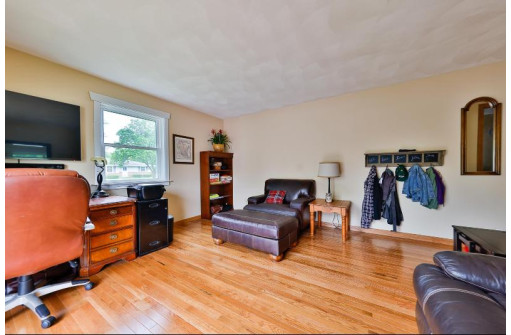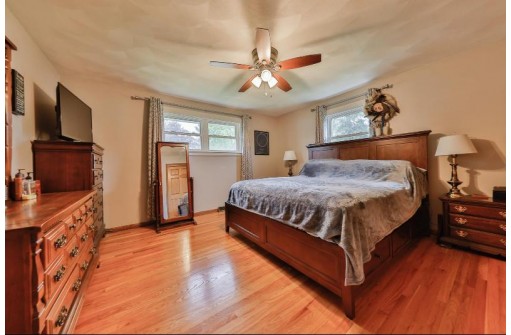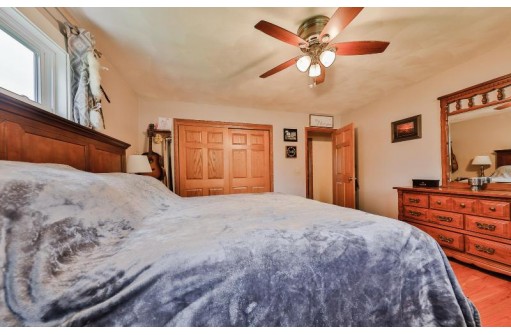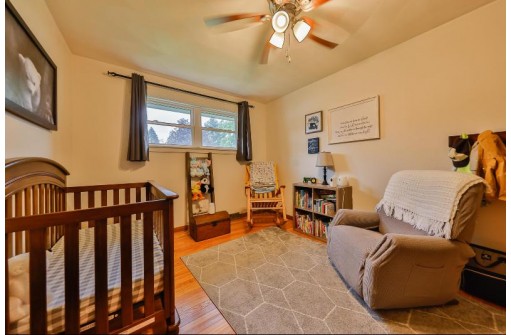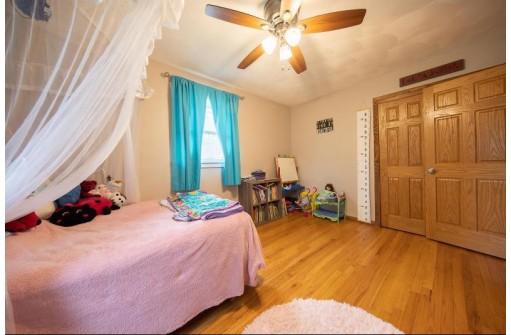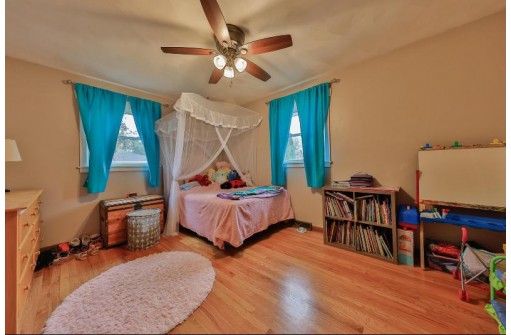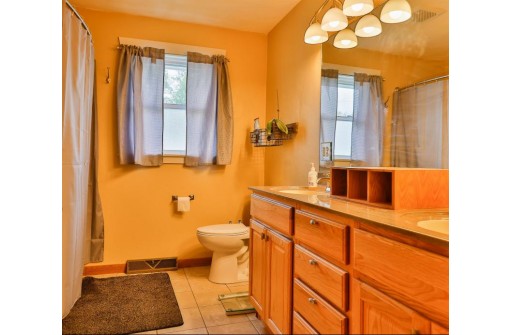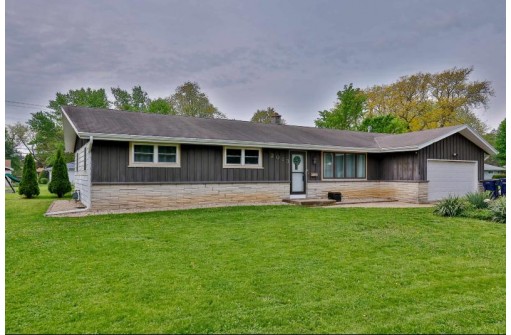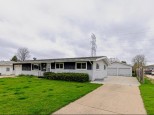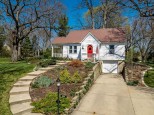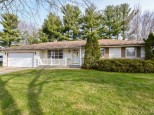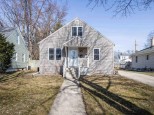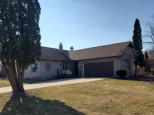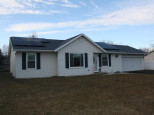WI > Rock > Janesville > 2013 Conway Dr
Property Description for 2013 Conway Dr, Janesville, WI 53548
Spacious 3 bedroom ranch home totally remodeled in the last 3 years. Taken down to the studs with new drywall and plastered walls new hard wood floors in living, kitchen, dining and family room. New kitchen cabinets, countertops, sink and faucet. Nice sized breakfast bar and large pantry. Two totally remodeled baths with new shower, vanities, flooring and plumbing. All new windows and patio door. New light fixtures through out. Six panel doors, 1st floor family room for that extra space. Newer furnace, water heater and water softener. All ready for the new owners. Situated on a large lot on a quiet street and with in walking distance to schools.
- Finished Square Feet: 1,624
- Finished Above Ground Square Feet: 1,624
- Waterfront:
- Building Type: 1 story
- Subdivision:
- County: Rock
- Lot Acres: 0.32
- Elementary School: Washington
- Middle School: Franklin
- High School: Parker
- Property Type: Single Family
- Estimated Age: 1966
- Garage: 2 car, Attached, Opener inc.
- Basement: Full, Poured Concrete Foundation
- Style: Ranch
- MLS #: 1934733
- Taxes: $2,333
- Master Bedroom: 14x14
- Bedroom #2: 14x10
- Bedroom #3: 13x10
- Family Room: 15x13
- Kitchen: 13x12
- Living/Grt Rm: 20x13
- Laundry:
- Dining Area: 11x8
