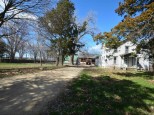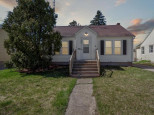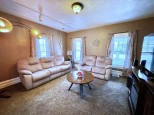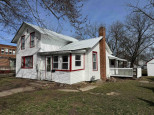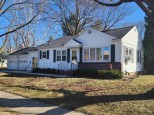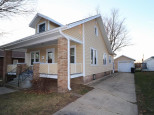WI > Rock > Janesville > 2009 Wood Street
Property Description for 2009 Wood Street, Janesville, WI 53548
Numerous updates throughout including: luxury vinyl plank flooring and carpeting - most windows and coverings along with neutral colors and white woodwork - all lighting fixtures and doors - renovated full bath - newer furnace and central air - 100 amp breaker service with surge protection. This move in ready home is at the entrance of Riverside park with boat access to the Rock River, 18 holes of golf, disc golf, pickle ball courts and scenic walking paths. A country feel with city services. Beautiful area and affordable. Call today!
- Finished Square Feet: 1,260
- Finished Above Ground Square Feet: 1,260
- Waterfront:
- Building Type: 2 story
- Subdivision:
- County: Rock
- Lot Acres: 0.59
- Elementary School: Washington
- Middle School: Franklin
- High School: Parker
- Property Type: Single Family
- Estimated Age: 1930
- Garage: 2 car, Detached
- Basement: Crawl space, Partial, Poured Concrete Foundation
- Style: Tudor/Provincial
- MLS #: 1963421
- Taxes: $1,899
- Master Bedroom: 12x11
- Bedroom #2: 09x10
- Bedroom #3: 10x11
- Kitchen: 09x12
- Living/Grt Rm: 12x16
- Laundry: 6x6
- Dining Area: 11x12













































