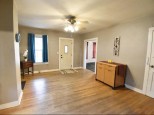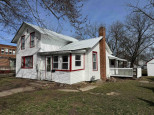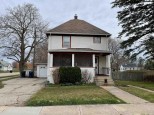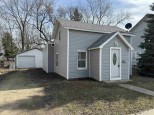WI > Rock > Janesville > 1929 W Memorial Dr
Property Description for 1929 W Memorial Dr, Janesville, WI 53548
Bright and cheery home waiting for it's new owner. All new flooring and paint, new electrical outlets & switches throughout, new vent covers, new microwave & some fresh landscaping. Large dining room/eat in kitchen. Sun room could be used as a 4th bedroom. Great fenced-in back yard, patio and an oversized 2 car garage. No basement. Won't pass FHA/VA. Please remove shoes or wear booties. Seller reviewing offers on Sunday 4/3.
- Finished Square Feet: 1,377
- Finished Above Ground Square Feet: 1,377
- Waterfront:
- Building Type: 1 story
- Subdivision:
- County: Rock
- Lot Acres: 0.38
- Elementary School: Washington
- Middle School: Franklin
- High School: Parker
- Property Type: Single Family
- Estimated Age: 1946
- Garage: 2 car, Detached
- Basement: None
- Style: Bungalow
- MLS #: 1930527
- Taxes: $2,365
- Master Bedroom: 15x12
- Bedroom #2: 12x11
- Bedroom #3: 12x9
- Kitchen: 12x7
- Living/Grt Rm: 17x13
- Dining Room: 23x7
- Sun Room: 11x8
- Laundry:














































