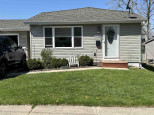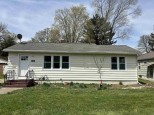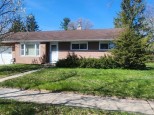WI > Rock > Janesville > 1914 S Grant Avenue
Property Description for 1914 S Grant Avenue, Janesville, WI 53546
Well maintained/Affordable 2 bedroom, 1 bath home is ready for you. With Vaulted ceilings and open floor plan, the home feels much bigger than what you think. Nice kitchen with a breakfast bar and a large living room. Open staircase to the lower level with a bonus room. Recent updates include Central Air, Stove, Dishwasher, Light Fixtures and freshly painted throughout. 2 Car garage and a partially fenced in yard.
- Finished Square Feet: 1,188
- Finished Above Ground Square Feet: 988
- Waterfront:
- Building Type: 1 story
- Subdivision:
- County: Rock
- Lot Acres: 0.15
- Elementary School: Lincoln
- Middle School: Edison
- High School: Parker
- Property Type: Single Family
- Estimated Age: 1993
- Garage: 2 car, Detached
- Basement: Full, Partially finished, Poured Concrete Foundation
- Style: Ranch
- MLS #: 1964283
- Taxes: $2,727
- Master Bedroom: 14x11
- Bedroom #2: 11X11
- Kitchen: 10X10
- Living/Grt Rm: 21X11
- DenOffice: 12X24
- Dining Area: 10x15














































