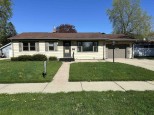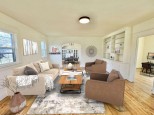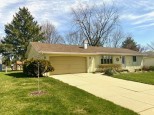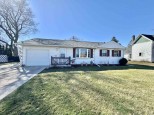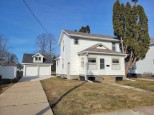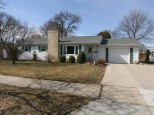WI > Rock > Janesville > 1904 S Hawthorne Park Drive
Property Description for 1904 S Hawthorne Park Drive, Janesville, WI 53545
VERY NICE STARTER HOME. NEWER ROOF, FURNACE & A/C, UPDATED ELECTRICAL. FIRST FLOOR LAUNDRY WITH STACKED WASHER AND DRYER. ENTERAINMENT BAR IN LOWER LEVEL. THE PREFECT FAMILY CHRISTMAS PRESENT: A HOUSE TO CALL HOME.
- Finished Square Feet: 1,673
- Finished Above Ground Square Feet: 1,115
- Waterfront:
- Building Type: 1 story
- Subdivision: Second Hawthorne Pk Add.lot 1 Blk 27
- County: Rock
- Lot Acres: 0.27
- Elementary School: Monroe
- Middle School: Marshall
- High School: Craig
- Property Type: Single Family
- Estimated Age: 1956
- Garage: 1 car, Attached
- Basement: Full, Partially finished
- Style: Ranch
- MLS #: 1967579
- Taxes: $2,960
- Master Bedroom: 13X11
- Bedroom #2: 12X10
- Family Room: 26X15
- Kitchen: 16X11
- Living/Grt Rm: 26X13
- Laundry:
- Dining Area: 11X10









































