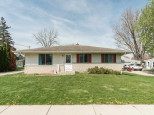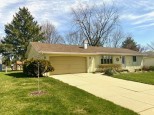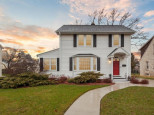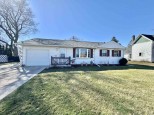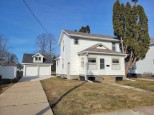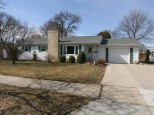WI > Rock > Janesville > 1742 Hancock Ln
Property Description for 1742 Hancock Ln, Janesville, WI 53545
NO SHOW UNTIL 5/18/2022. Great Eastside neighborhood walking distance to elementary school, short drive to shopping and I-90 access. Spacious ranch style home has huge kitchen with newer stainless appliances, huge family room with wood burning fireplace, formal dining with built-in cabinets and patio door to exterior, large living room and 3 good sized bedrooms. Master bedroom has 1/2 bath. Lower level has partial finish with newer egress window, wet bar (entertaining area) large rec room and 1/2 bath. Roof and furnace were updated, all new flooring and paint, newer water softener, updated landscaping. Ready to move right in and enjoy!
- Finished Square Feet: 2,372
- Finished Above Ground Square Feet: 1,666
- Waterfront:
- Building Type: 1 story
- Subdivision: Northeast-Black Bridge Road
- County: Rock
- Lot Acres: 0.25
- Elementary School: Jefferson
- Middle School: Marshall
- High School: Craig
- Property Type: Single Family
- Estimated Age: 1973
- Garage: 2 car, Attached, Opener inc.
- Basement: Full, Full Size Windows/Exposed, Poured Concrete Foundation
- Style: Ranch
- MLS #: 1934537
- Taxes: $4,001
- Master Bedroom: 11x13
- Bedroom #2: 10x11
- Bedroom #3: 10x11
- Family Room: 14x24
- Kitchen: 12x17
- Living/Grt Rm: 14x16
- Dining Room: 11x12
- Rec Room: 37x10
- Bonus Room: 24x14
- Laundry:









































