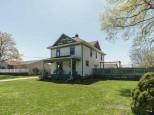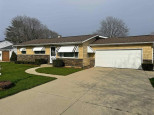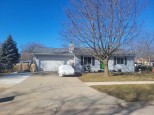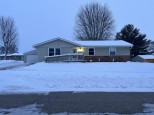WI > Rock > Janesville > 1726 Garden Dr
Property Description for 1726 Garden Dr, Janesville, WI 53546
Welcome home to this beautiful well-maintained ranch. This property is priced to sell below market value! This home has a lot to offer including a full master bath, first floor laundry, screened in back porch, and a large fenced in backyard. The basement provides plenty of storage space and some finished off square footage for extra living space, workout room, or whatever else your heart desires. There are 2 bonus rooms downstairs, half bathroom, and a separate shower. The roof and siding were replaced in 2017, new water softener, new hot water heater, and the windows are newer vinyl. Schedule your showing today!
- Finished Square Feet: 1,997
- Finished Above Ground Square Feet: 1,497
- Waterfront:
- Building Type: 1 story
- Subdivision: Pershing Park
- County: Rock
- Lot Acres: 0.48
- Elementary School: Lincoln
- Middle School: Edison
- High School: Parker
- Property Type: Single Family
- Estimated Age: 1970
- Garage: 2 car, Attached
- Basement: Full, Partially finished, Poured Concrete Foundation
- Style: Ranch
- MLS #: 1937843
- Taxes: $4,479
- Master Bedroom: 11X15
- Bedroom #2: 11X10
- Bedroom #3: 10X11
- Kitchen: 11X10
- Living/Grt Rm: 20X14
- Bonus Room: 13X9
- Bonus Room: 13X13
- Laundry: 9X14
- Dining Area: 9X14
- ScreendPch: 22X10














































