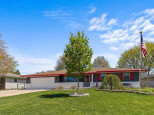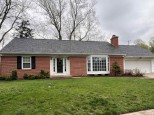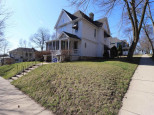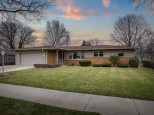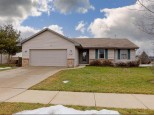WI > Rock > Janesville > 1616 Hemmingway Ct
Property Description for 1616 Hemmingway Ct, Janesville, WI 53545
Situated on nearly a half an acre in an established neighborhood, this one is a beauty! Custom built for the current owner, this well-maintained home is bright & sunny throughout & features a huge living room, dining area, great eat-in kitchen, & two bedrooms on the main level. In the lower level, you will find a flex space that could be the third bedroom or rec room, an office area, plus tons of storage & a HUGE workshop! Directly off the kitchen, there are patio doors opening up to a great set-up for outdoor entertaining w/ a beautiful deck & gazebo overlooking the well-maintained yard that has a shed and plenty of space for a playset, trampoline, dog run, etc. Other features inc. epoxy garage floor, 1st floor laundry, reverse osmosis, new water softener, some newer windows, & more.
- Finished Square Feet: 2,372
- Finished Above Ground Square Feet: 1,642
- Waterfront:
- Building Type: 1 story
- Subdivision:
- County: Rock
- Lot Acres: 0.44
- Elementary School: Call School District
- Middle School: Call School District
- High School: Parker
- Property Type: Single Family
- Estimated Age: 1991
- Garage: 2 car, Attached
- Basement: Full, Partially finished
- Style: Ranch
- MLS #: 1946639
- Taxes: $5,161
- Master Bedroom: 15x13
- Bedroom #2: 14x13
- Bedroom #3: 28x12
- Kitchen: 10x20
- Living/Grt Rm: 18x14
- Dining Room: 13x12
- DenOffice: 15x9
- Other: 12x32
- Laundry: 5x9



















































