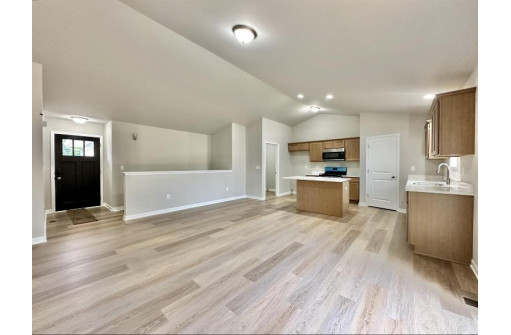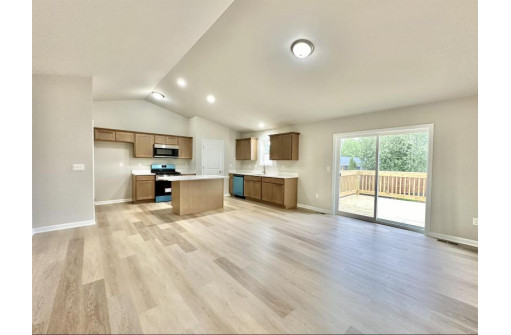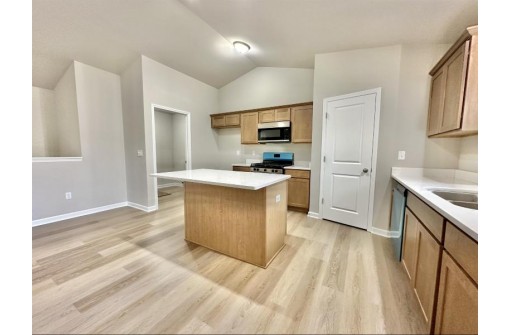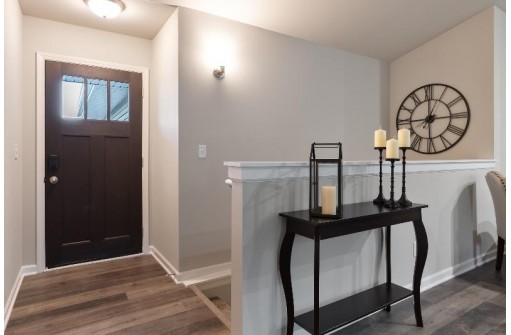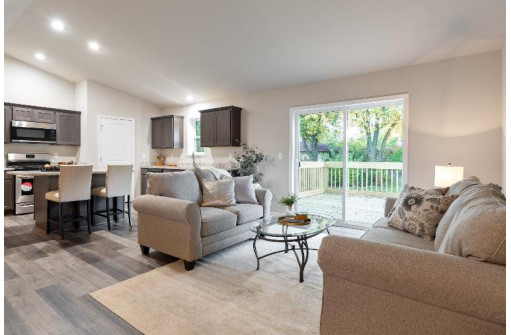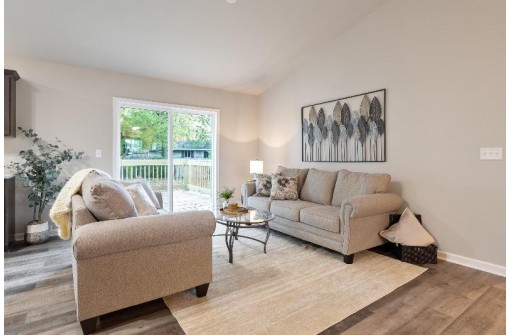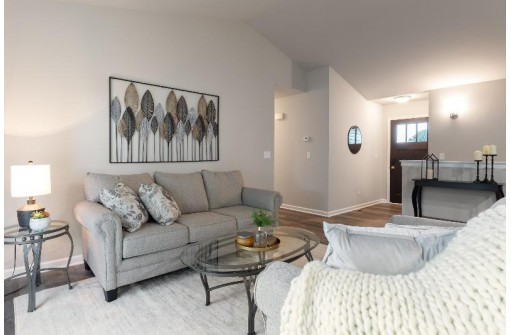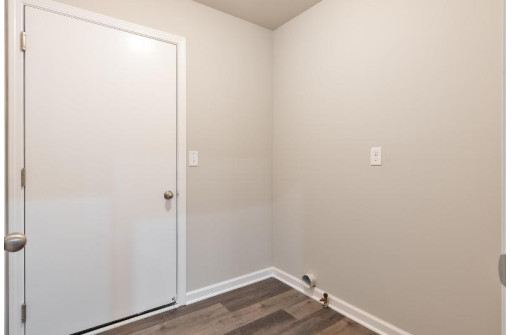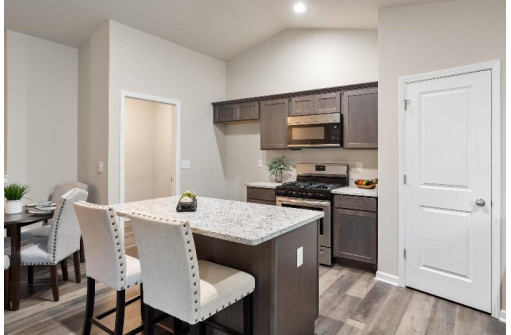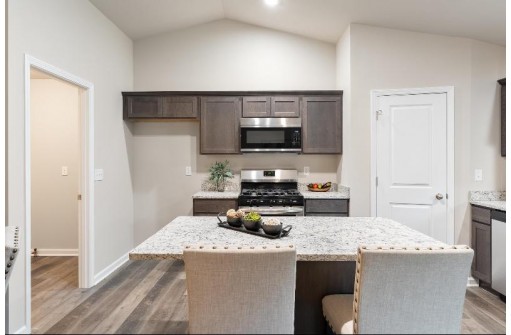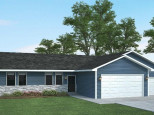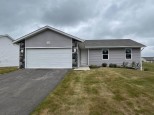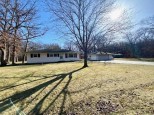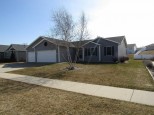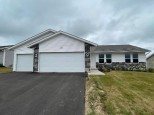WI > Rock > Janesville > 1614 Nicolet Street
Property Description for 1614 Nicolet Street, Janesville, WI 53546-9999
UNDER CONSTRUCTION. Approx. completion date June 30th. Introducing a stunning and affordable 3-bedroom, 2-bathroom home with a 3-car garage, featuring 1264 sq ft of living space. This modern home boasts a vaulted ceiling, an open floor plan, and is set to be completed in June 2024. Enjoy the stylish exterior with granite gray siding, Inside the kitchen showcases cashew-colored cabinets paired with white accented quartz counters for a contemporary touch. Welcome to your dream home!
- Finished Square Feet: 1,264
- Finished Above Ground Square Feet: 1,264
- Waterfront:
- Building Type: 1 story, Under construction
- Subdivision: Oakridge Vista East 1st Add
- County: Rock
- Lot Acres: 0.21
- Elementary School: Van Buren
- Middle School: Edison
- High School: Parker
- Property Type: Single Family
- Estimated Age: 2024
- Garage: 3 car, Attached, Opener inc.
- Basement: Full, Full Size Windows/Exposed, Poured Concrete Foundation, Stubbed for Bathroom, Sump Pump
- Style: Ranch
- MLS #: 1969995
- Taxes: $348
- Master Bedroom: 12x11
- Bedroom #2: 10x10
- Bedroom #3: 12x10
- Kitchen: 15x10
- Living/Grt Rm: 17x15
- Laundry:

