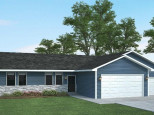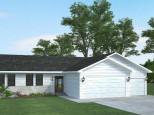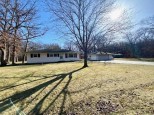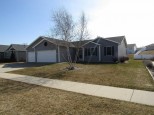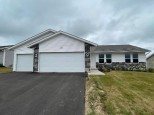WI > Rock > Janesville > 1609 Alpine Drive
Property Description for 1609 Alpine Drive, Janesville, WI 53546
SHOWINGS TO BEGIN THURSDAY AUGUST 17TH @ 1:00. This lovely 4 bedroom home has a lot to offer. The main floor offers a formal living/dining, a spacious family room, half bathroom and nice kitchen offering a nice snack bar, pantry and eating area. Patio door off dining area leads to a sprawling deck and nice yard. Upper level has 4 bedrooms and 2 full baths. Fresh interior paint and updated flooring. Furnace new in 2022 & water heater new in 2020. Lower level has a bonus room, a future rec room & bath (framed & drywalled) and an egress window. Oversized 2 car garage. Good sized windows make this a bright & cheery home. Must see!
- Finished Square Feet: 2,254
- Finished Above Ground Square Feet: 1,978
- Waterfront:
- Building Type: 2 story
- Subdivision:
- County: Rock
- Lot Acres: 0.24
- Elementary School: Kennedy
- Middle School: Marshall
- High School: Craig
- Property Type: Single Family
- Estimated Age: 2000
- Garage: 2 car, Attached
- Basement: Full, Partially finished
- Style: Colonial
- MLS #: 1961967
- Taxes: $5,153
- Master Bedroom: 11X14
- Bedroom #2: 11X10
- Bedroom #3: 9X14
- Bedroom #4: 9X10
- Family Room: 19X13
- Kitchen: 20X10
- Living/Grt Rm: 14X11
- Bonus Room: 12X23
- Laundry:
- Dining Area: 8X8



















































