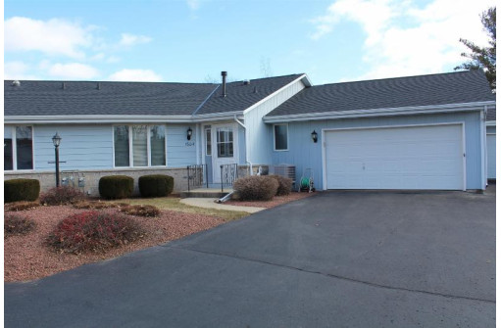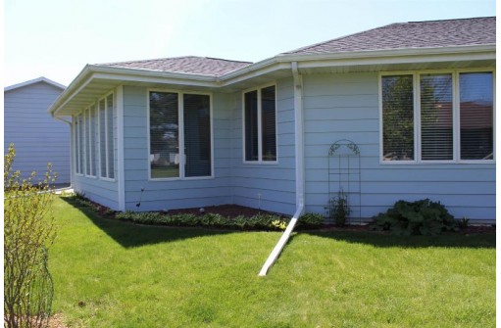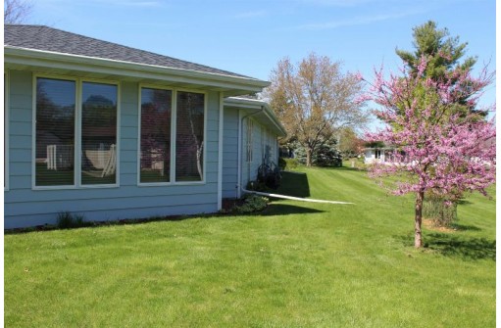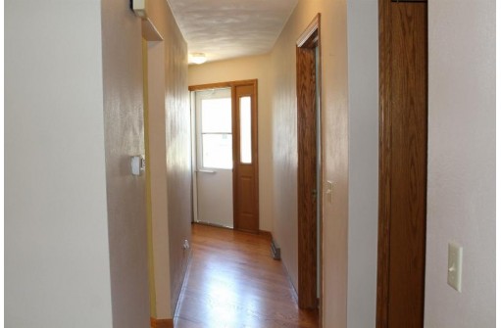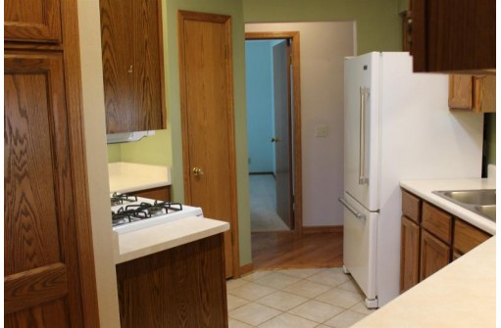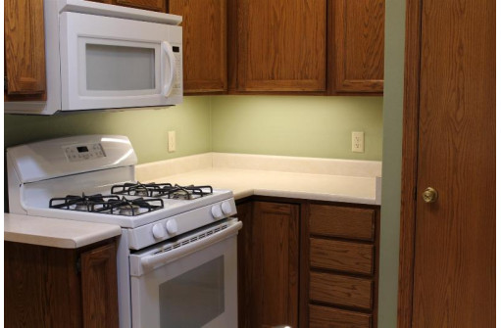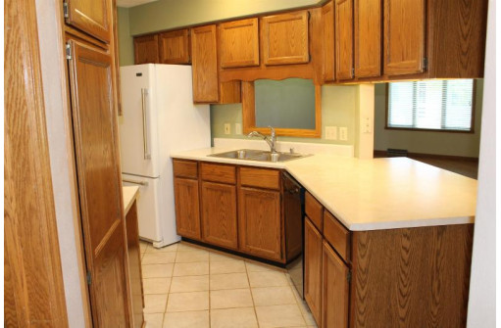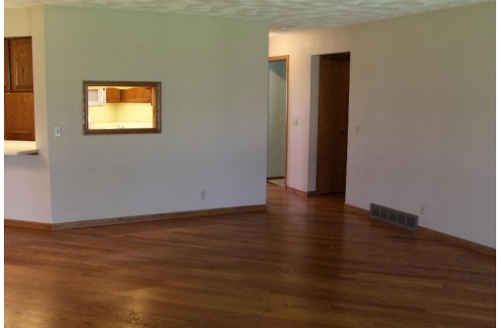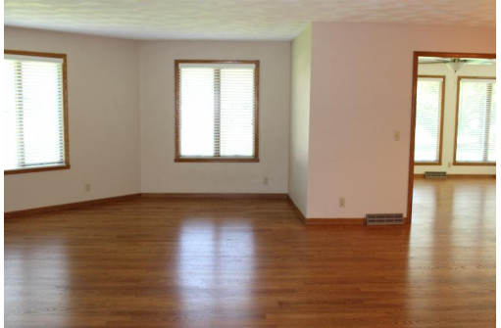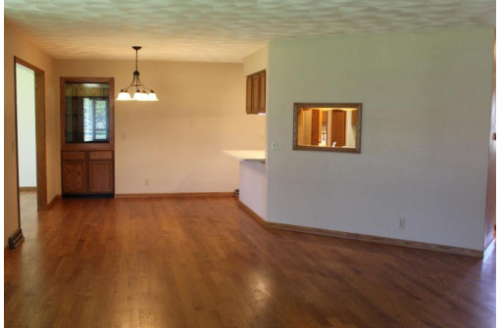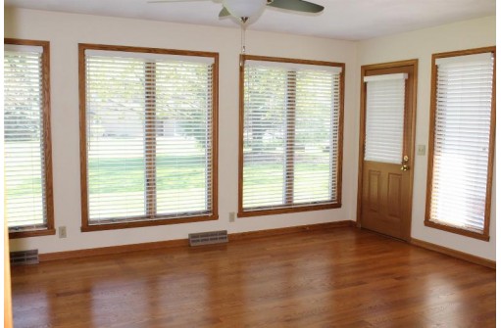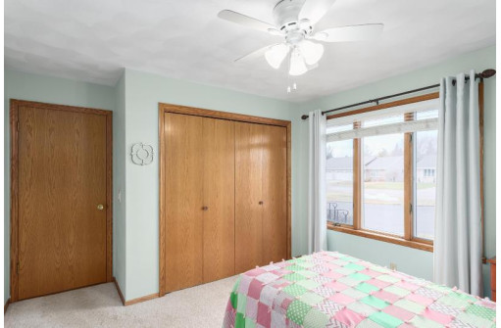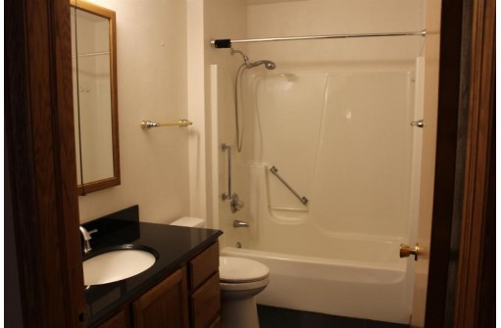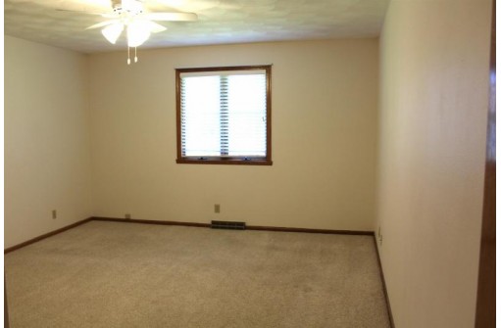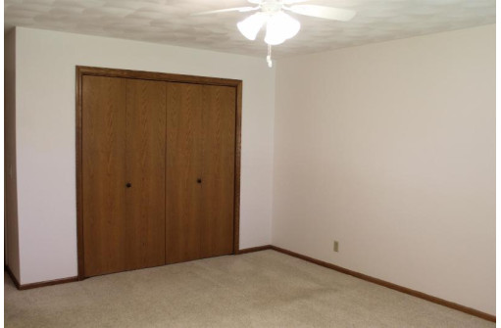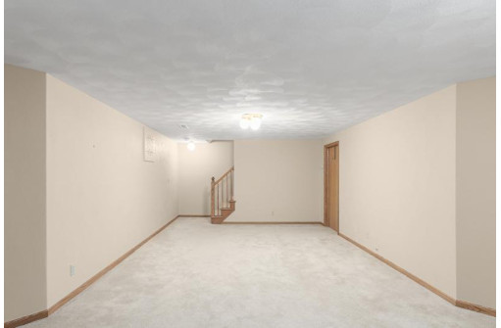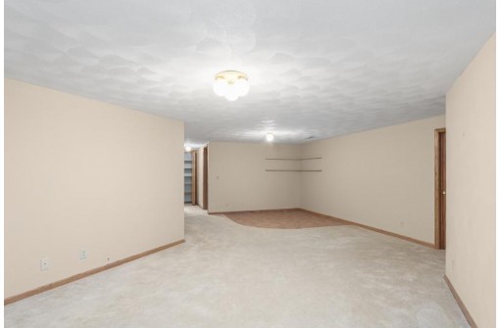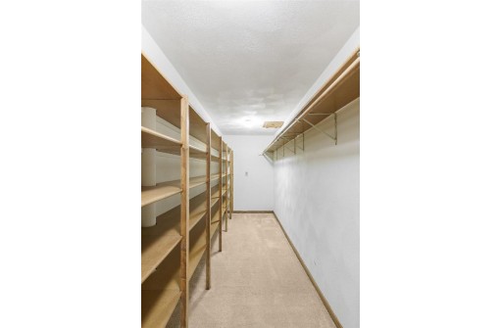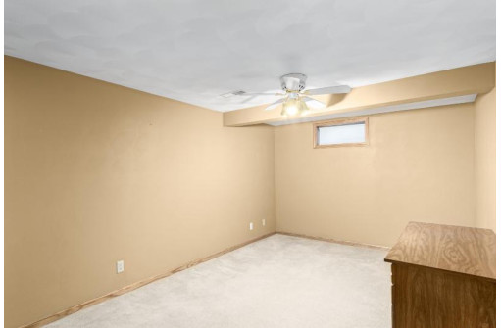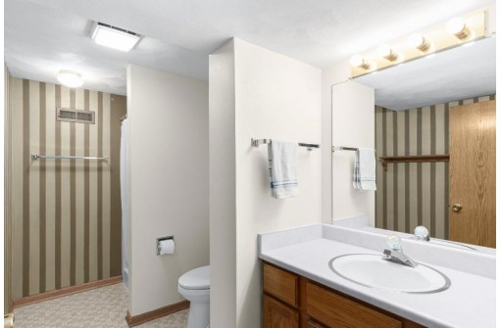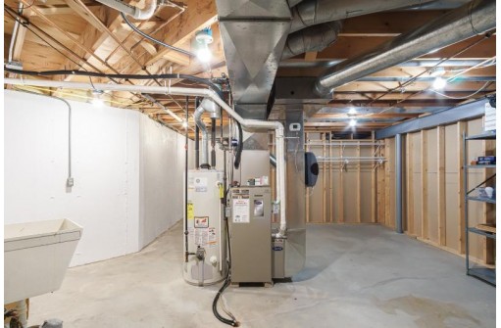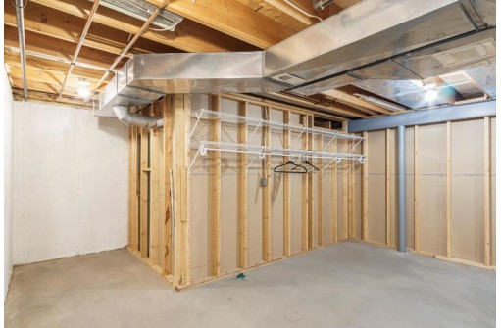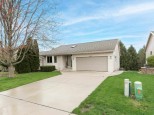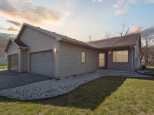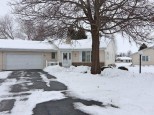WI > Rock > Janesville > 1604 Dayton Drive
Property Description for 1604 Dayton Drive, Janesville, WI 53546
Enjoy all condo living has to offer in this well-cared for and spacious 2 bedroom, 2-1/2 bath condo with living room, dining area and a lovely 4 season sunroom with access to the patio. Features include hardwood floors, built-in hutch and main floor laundry. The partially finished lower level provides additional living space with a rec room, bonus room and full bath. Large walk-in closet and plenty of storage space. Newer kitchen appliances, window coverings, ceiling fans, bathroom stools, faucets, a new screen door on the 2-car garage, humidifier on the furnace and freshly painted exterior. Furnace and A/C new within the last 13 years with professional yearly check-ups. Roof is 2 years old. HOA Fee is $225 quarterly. Move-in ready and quick closing possible.
- Finished Square Feet: 2,467
- Finished Above Ground Square Feet: 1,611
- Waterfront:
- Building: Garden Terrace Condo Xv
- County: Rock
- Elementary School: Kennedy
- Middle School: Marshall
- High School: Craig
- Property Type: Condominiums
- Estimated Age: 1989
- Parking: 2 car Garage, Attached, Opener inc
- Condo Fee: $75
- Basement: Full, Partially finished
- Style: Ranch
- MLS #: 1971081
- Taxes: $4,637
- Master Bedroom: 15X13
- Bedroom #2: 12x11
- Kitchen: 13X10
- Living/Grt Rm: 20X14
- Sun Room: 18X14
- Rec Room: 24X14
- Laundry:
- Dining Area: 14X10
- Bonus Room: 15X10
