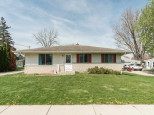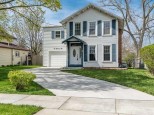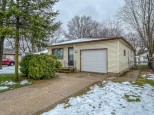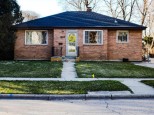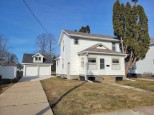WI > Rock > Janesville > 16 S Fremont St
Property Description for 16 S Fremont St, Janesville, WI 53545
New east side listing! Well cared for over the current owner's 20 year span. Beautiful hardwood floors and arched doorways add a nice touch. Spacious living room along with all 3 bedrooms. Eat in kitchen with updated maple cabinets, counters and stainless appliances. Remodeled bathroom with walk in shower, vanity, sink and flooring. Lower level rec room, game room, half bath and workshop. Updated electrical panel, furnace, central air, water heater and water softener. Vinyl privacy fenced backyard that has recently been landscaped. Affordably priced home!
- Finished Square Feet: 1,568
- Finished Above Ground Square Feet: 1,184
- Waterfront:
- Building Type: 1 story
- Subdivision:
- County: Rock
- Lot Acres: 0.16
- Elementary School: Monroe
- Middle School: Marshall
- High School: Craig
- Property Type: Single Family
- Estimated Age: 1955
- Garage: 1 car, Detached, Opener inc.
- Basement: Full, Partially finished, Poured Concrete Foundation
- Style: Ranch
- MLS #: 1948627
- Taxes: $2,707
- Master Bedroom: 12x12
- Bedroom #2: 10x13
- Bedroom #3: 10x11
- Family Room: 22x13
- Kitchen: 18x09
- Living/Grt Rm: 21x13
- Game Room: 15x11
- Other: 09x12
- Laundry:











































































