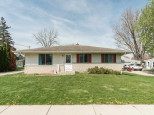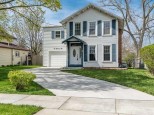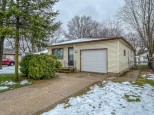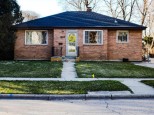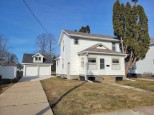WI > Rock > Janesville > 1519 N Claremont Dr
Property Description for 1519 N Claremont Dr, Janesville, WI 53545
For 48 years this home has been lovingly cared for and maintained by its current owner. It will be like Christmas morning when you unwrap the beautiful hardwood floors that are found beneath much of the 1970's carpet. The hardwood trim & doors are all in impeccable condition. All of the rooms are spacious & the closets are large. There's a main floor family room & living room. The unfinished basement is an open, blank canvas awaiting someone's finishing touches. A sliding door in the family room leads to the fenced yard with nice landscaping, a patio and shade trees. The lot is 84x130. Roof, fascia & water heater 2008, aluminum siding 2001, furnace & central air 1997. Great neighborhood, close to schools, & shopping with easy access to I-90/39/43. Main floor laundry is possible here!
- Finished Square Feet: 1,300
- Finished Above Ground Square Feet: 1,300
- Waterfront:
- Building Type: 1 story
- Subdivision:
- County: Rock
- Lot Acres: 0.25
- Elementary School: Monroe
- Middle School: Marshall
- High School: Craig
- Property Type: Single Family
- Estimated Age: 1965
- Garage: 2 car, Attached, Opener inc.
- Basement: Full, Poured Concrete Foundation
- Style: Ranch
- MLS #: 1942023
- Taxes: $3,120
- Master Bedroom: 15x10
- Bedroom #2: 12x10
- Bedroom #3: 12x10
- Family Room: 13x11
- Kitchen: 12x12
- Living/Grt Rm: 16x12
- Laundry:
- Dining Area: 12x8

























































