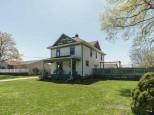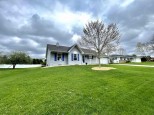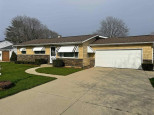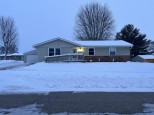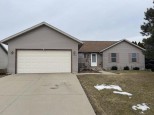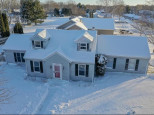WI > Rock > Janesville > 1505 S Walnut Street
Property Description for 1505 S Walnut Street, Janesville, WI 53546
Wait until you see this one! Bright and sunny throughout, you will love everything about this home the minute you walk through the front door. The open concept main floor living area boasts beautiful flooring and cabinetry, great space for entertaining, and a deck that walks out to an awesome fenced yard with patio area and shed. The lower level features an office, exercise room, and plenty of space for a nice rec room. It is also plumbed for a third bathroom. Conveniently located within minutes of the interstate, restaurants, and more. Walking distance to school. Come take a look before it's gone!
- Finished Square Feet: 1,584
- Finished Above Ground Square Feet: 1,284
- Waterfront:
- Building Type: 1 story
- Subdivision:
- County: Rock
- Lot Acres: 0.23
- Elementary School: Van Buren
- Middle School: Edison
- High School: Parker
- Property Type: Single Family
- Estimated Age: 1995
- Garage: 2 car, Attached, Opener inc.
- Basement: Full, Partially finished, Stubbed for Bathroom
- Style: Ranch
- MLS #: 1966018
- Taxes: $3,925
- Master Bedroom: 13x11
- Bedroom #2: 12x10
- Bedroom #3: 11x10
- Kitchen: 13x11
- Living/Grt Rm: 18x13
- ExerciseRm: 16x9
- DenOffice: 15x9
- Laundry: 5x5
- Dining Area: 13x8















































