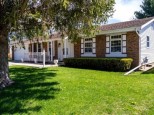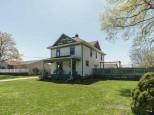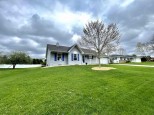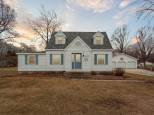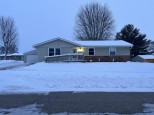WI > Rock > Janesville > 1501 Alpine Dr
Property Description for 1501 Alpine Dr, Janesville, WI 53546
3 Bedroom 2 Bath Ranch on Janesville East Side. Corner Lot with Privacy Fence around Deck. New windows and gutters in 2020, roof in 2012, water heater 5 years old and furnace new in 2015. Semi Open Concept, Walk in Main Closet and Pantry. Jetted Tub in Main Bedroom, Vaulted Ceilings and Finished Basement with Rec and Bar area. Lots of Storage Space! Come See Today!
- Finished Square Feet: 2,221
- Finished Above Ground Square Feet: 1,298
- Waterfront:
- Building Type: 1 story
- Subdivision:
- County: Rock
- Lot Acres: 0.21
- Elementary School: Kennedy
- Middle School: Marshall
- High School: Craig
- Property Type: Single Family
- Estimated Age: 1996
- Garage: 2 car, Attached, Opener inc.
- Basement: Full, Poured Concrete Foundation, Radon Mitigation System, Stubbed for Bathroom, Total finished
- Style: Ranch
- MLS #: 1948255
- Taxes: $4,462
- Master Bedroom: 18x15
- Bedroom #2: 13x10
- Bedroom #3: 11x10
- Family Room: 22x21
- Kitchen: 11x10
- Living/Grt Rm: 21x13
- Game Room: 18x15
- Dining Area: 11x9

















































