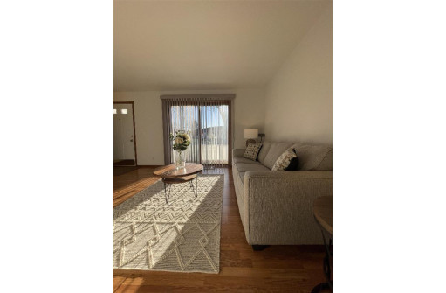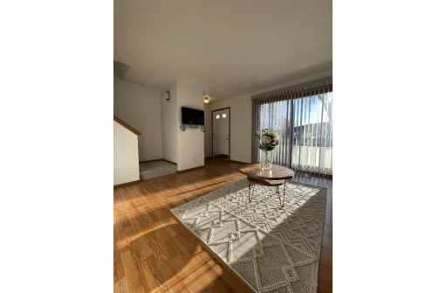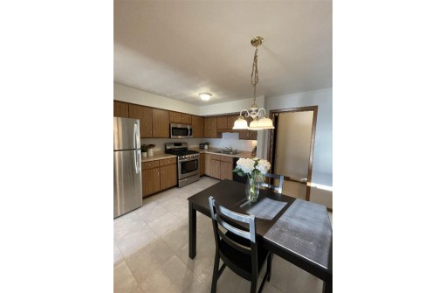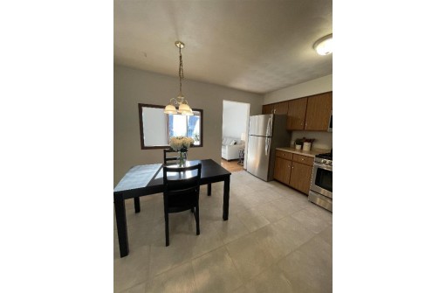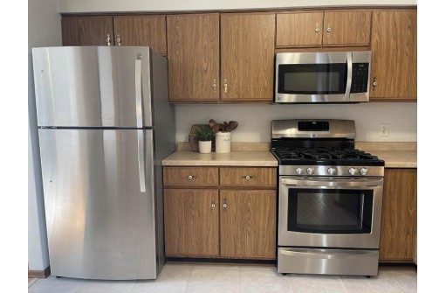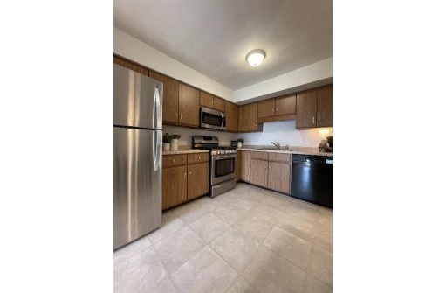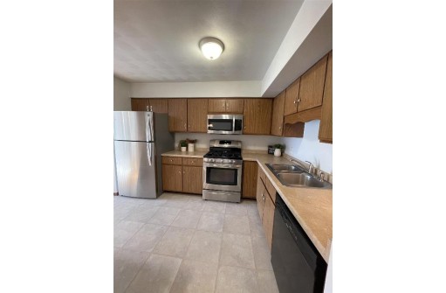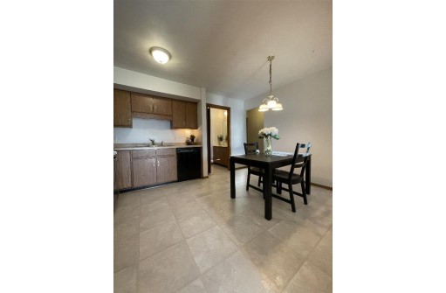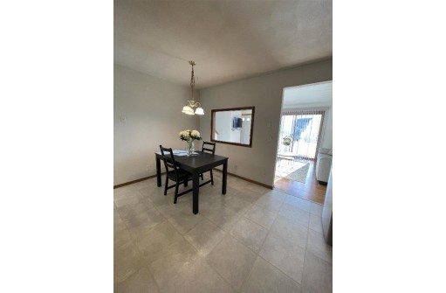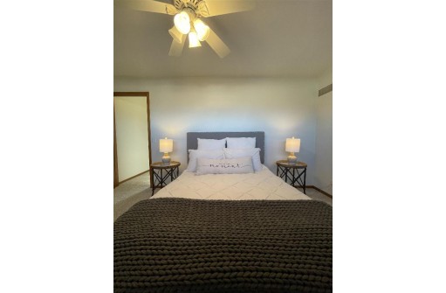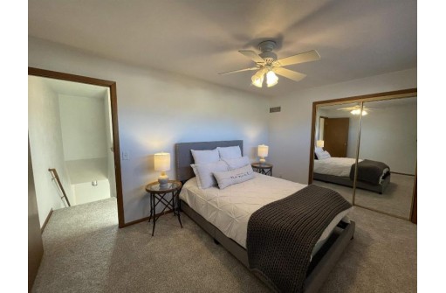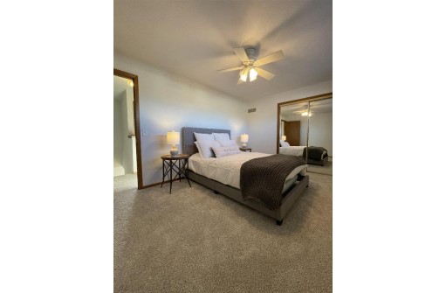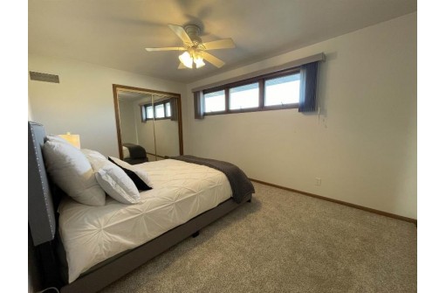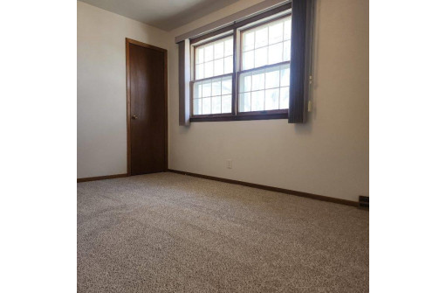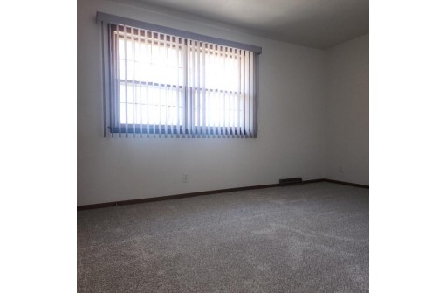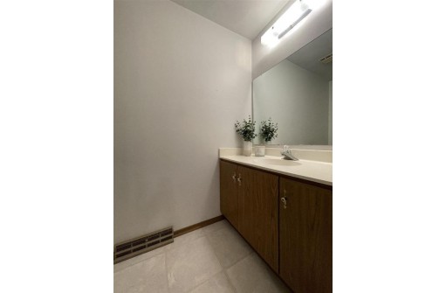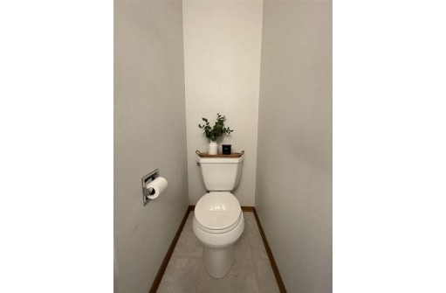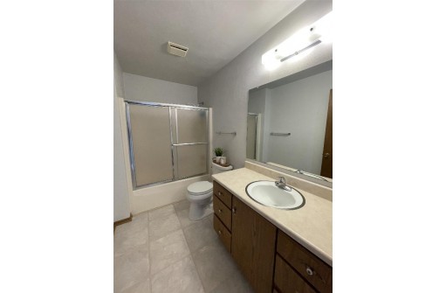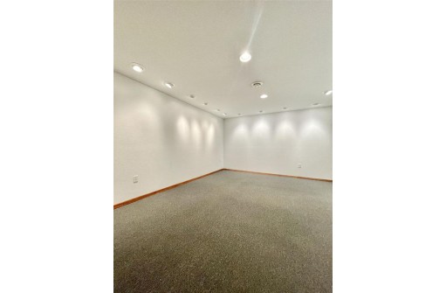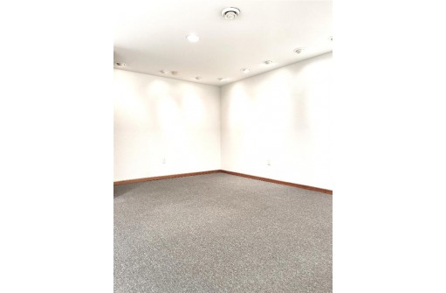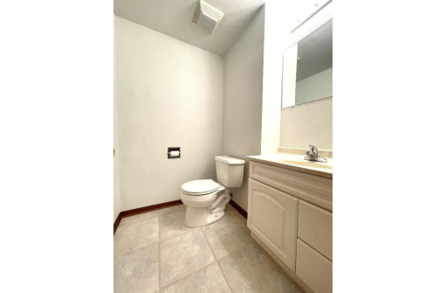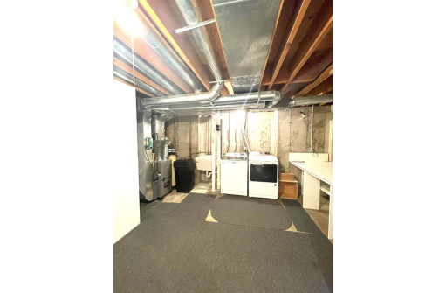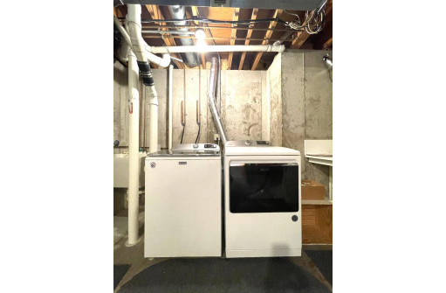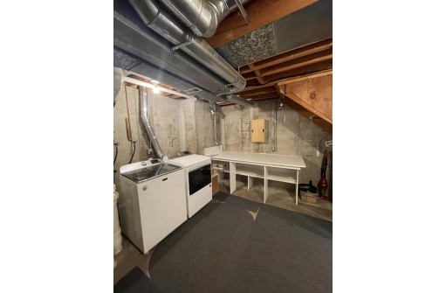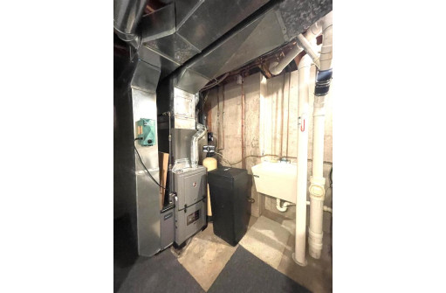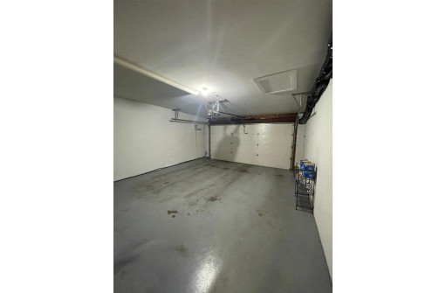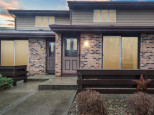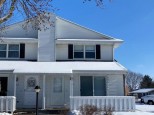WI > Rock > Janesville > 1446 Canyon Dr
Property Description for 1446 Canyon Dr, Janesville, WI 53546
Well taken care of 1256 sq ft, 2 bed, 1 full, (2) 1/2 bath condo w/ a 2 car garage. It's neutrally painted, very clean & alot of the big items have been taken care of! Brand new carpet Feb 2023, furnace (w/hepa filter) washer & dryer were all new in 2022, radon mitigation 2017, Central air 2019, front & storm doors 2018, patio/screen door 2016, garage door 2016 & stainless steel appl. in 2014. There is a bath on each floor along with a nice sized family room in the basement with it's own 1/2 bath. The main floor living room has a smart tv already mounted that is incl. w/surround sound & speakers. Not only were the big things taken care of, but the little things like furnace & c/a maint, painting of exterior trim, etc.. were also done. Pride of ownership shows on this one!!!
- Finished Square Feet: 1,256
- Finished Above Ground Square Feet: 1,008
- Waterfront:
- Building: Excalibur Acres
- County: Rock
- Elementary School: Kennedy
- Middle School: Marshall
- High School: Craig
- Property Type: Condominiums
- Estimated Age: 1984
- Parking: 2 car Garage, Attached, Opener inc
- Condo Fee: $125
- Basement: Full, Partially finished, Radon Mitigation System
- Style: Townhouse
- MLS #: 1950110
- Taxes: $2,181
- Master Bedroom: 15x11
- Bedroom #2: 13x12
- Family Room: 12X17
- Kitchen: 12x12
- Living/Grt Rm: 14x13
- Laundry:
