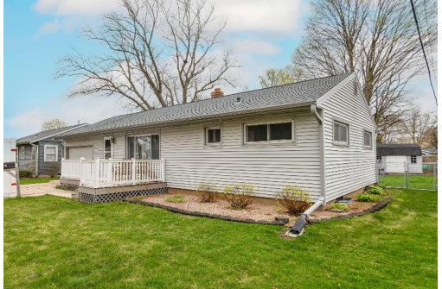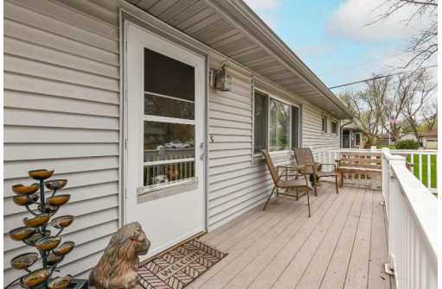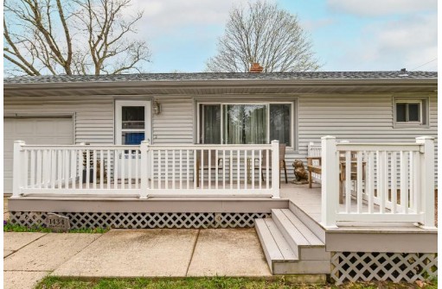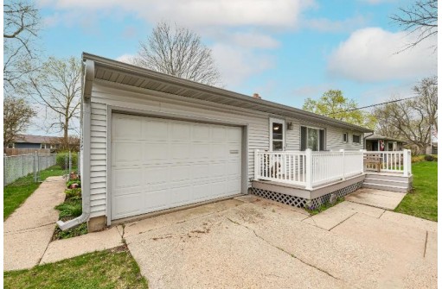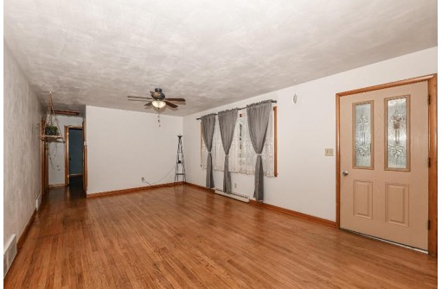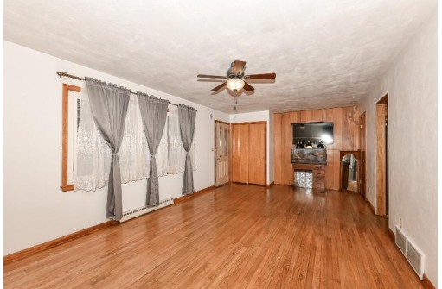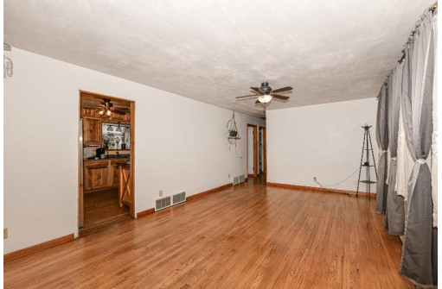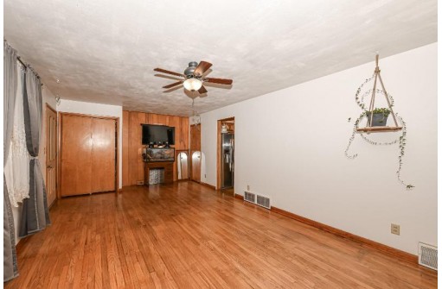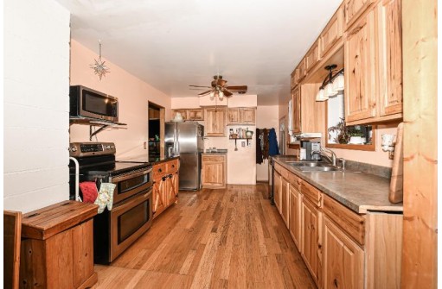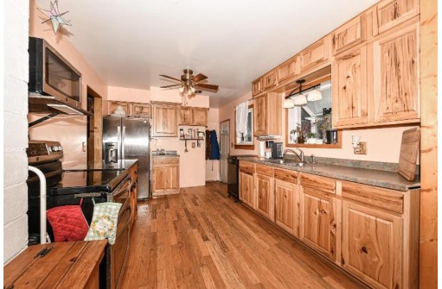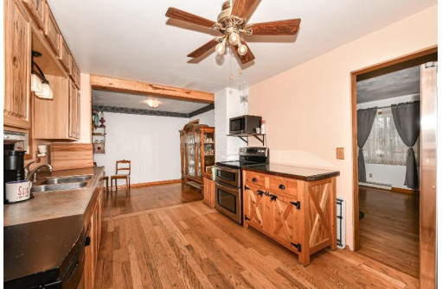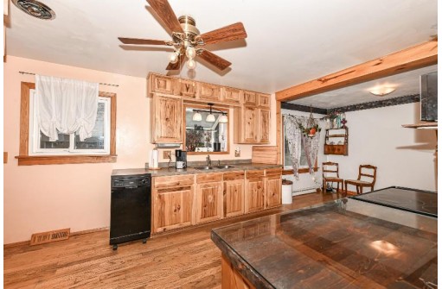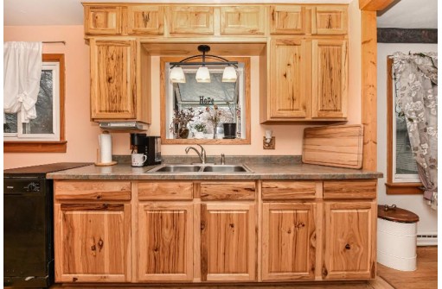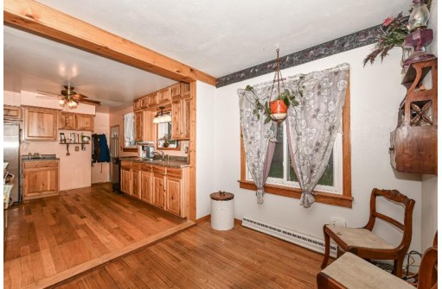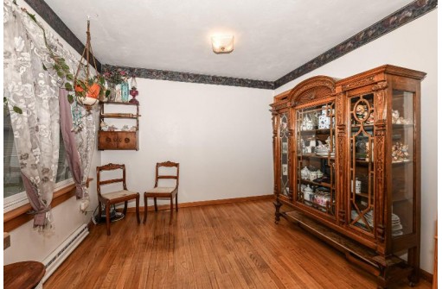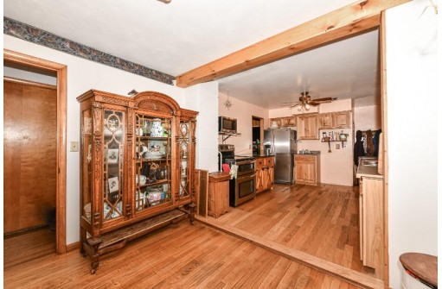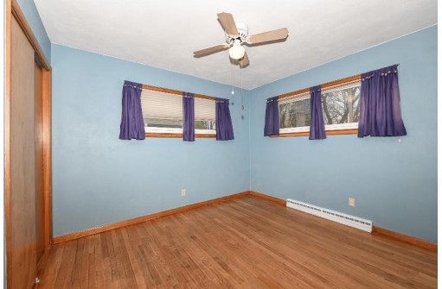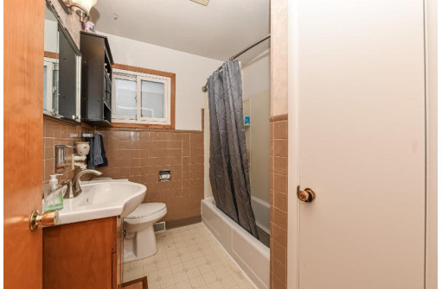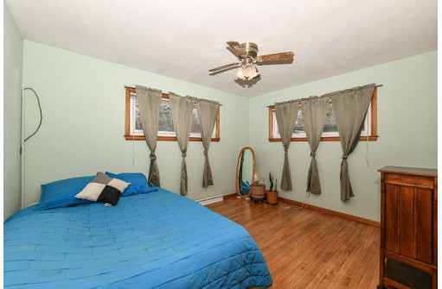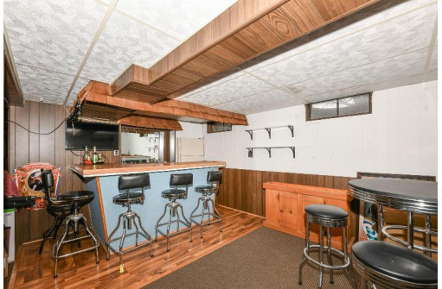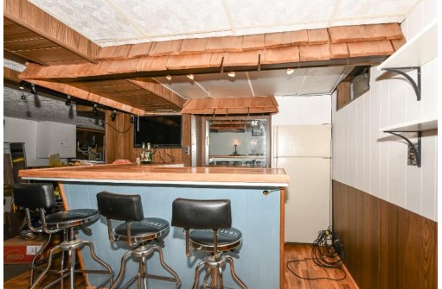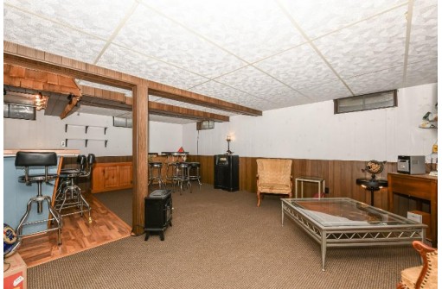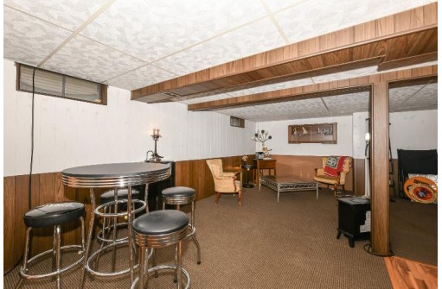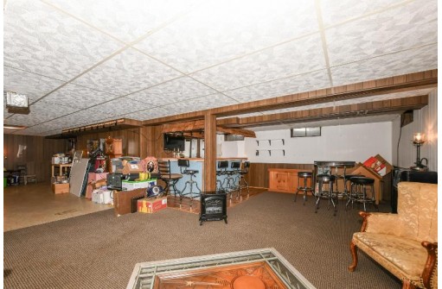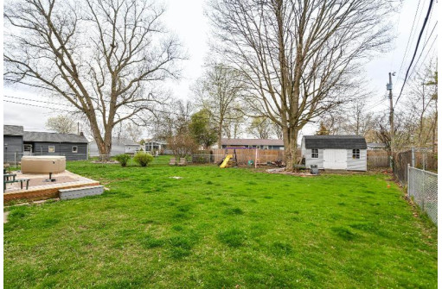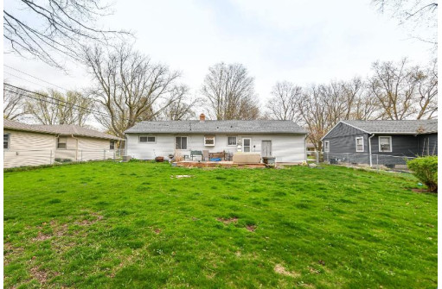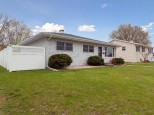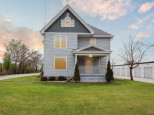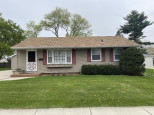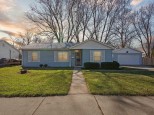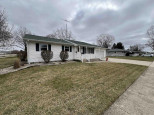WI > Rock > Janesville > 1434 Macfar Lane
Property Description for 1434 Macfar Lane, Janesville, WI 53546
CONSTRUCTION ON CENTER AVE. This solid, well cared for 2 bedroom (3rd bedroom was converted to dining room/office) 1 bath ranch is nestled on a quiet street with only a hand full of homes. Hardwood floors throughout and newly refinished. Maintenance free siding, picture window, fenced yard, and lower level entertaining area complete with bar and additional fridge are just a few highlights of this great home. All appliances included and list of updates in additional documents. Easy to reframe wall and convert dining room back to a 3 bedroom home.
- Finished Square Feet: 1,680
- Finished Above Ground Square Feet: 960
- Waterfront:
- Building Type: 1 story
- Subdivision: 0-10 Southside S Oakhill
- County: Rock
- Lot Acres: 0.21
- Elementary School: Van Buren
- Middle School: Edison
- High School: Parker
- Property Type: Single Family
- Estimated Age: 1956
- Garage: 1 car, Attached, Opener inc.
- Basement: Full, Partially finished
- Style: Ranch
- MLS #: 1974911
- Taxes: $3,232
- Master Bedroom: 13x10
- Bedroom #2: 11x9
- Family Room: 38x24
- Kitchen: 13x10
- Living/Grt Rm: 22x12
- Dining Room: 10x8
- Laundry:
