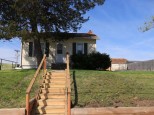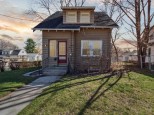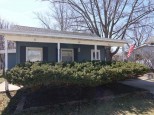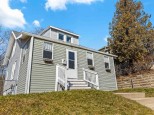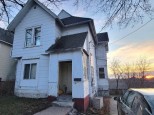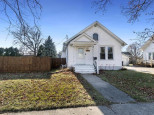WI > Rock > Janesville > 1433 Greenwich Ln
Property Description for 1433 Greenwich Ln, Janesville, WI 53545
Bring your ideas to make this home just the way that you would like. Roomy Cape Cod w/ Large eat in kitchen. East side location. Main floor boasts hardwood floors, fireplace, and large primary bedroom with doors leading to deck . 2nd Floor has 2 bedrooms with Jack-n-Jill Bath. 2 car garage is attached with a breeze-way/sunroom area. So much potential!!
- Finished Square Feet: 1,909
- Finished Above Ground Square Feet: 1,909
- Waterfront:
- Building Type: 1 1/2 story
- Subdivision:
- County: Rock
- Lot Acres: 0.23
- Elementary School: Jefferson
- Middle School: Marshall
- High School: Craig
- Property Type: Single Family
- Estimated Age: 1958
- Garage: 2 car, Attached
- Basement: Full
- Style: Cape Cod
- MLS #: 1951618
- Taxes: $4,382
- Master Bedroom: 21x13
- Bedroom #2: 18x10
- Bedroom #3: 14x13
- Kitchen: 11x12
- Living/Grt Rm: 25x15
- Sun Room: 12x25
- Laundry:









































































