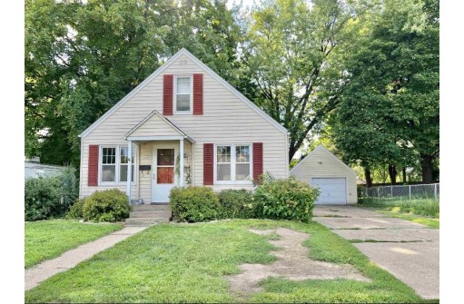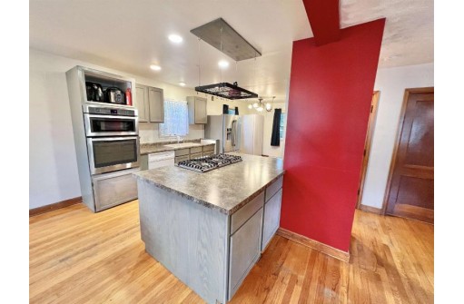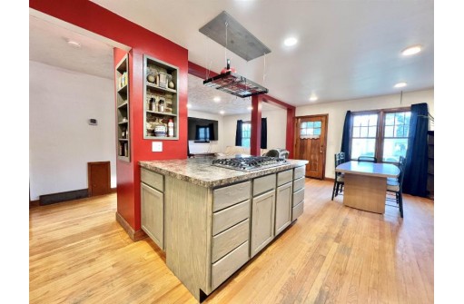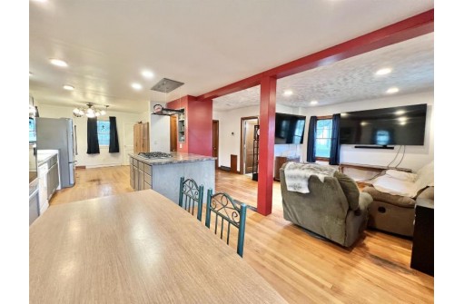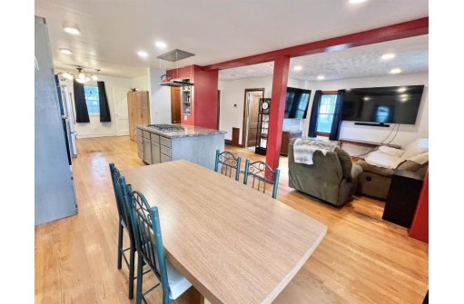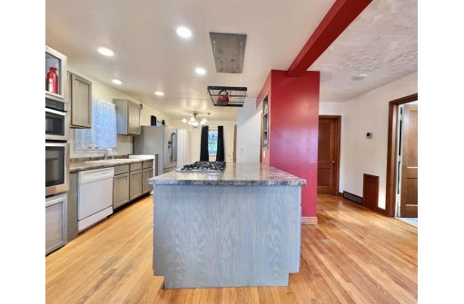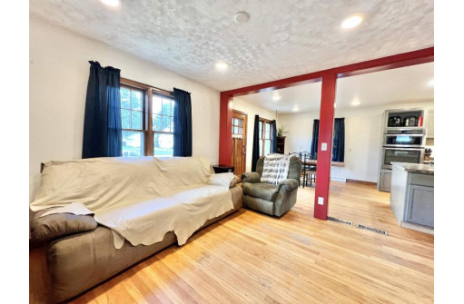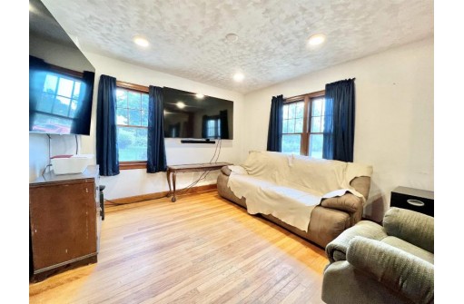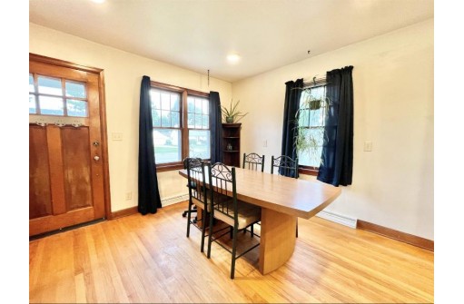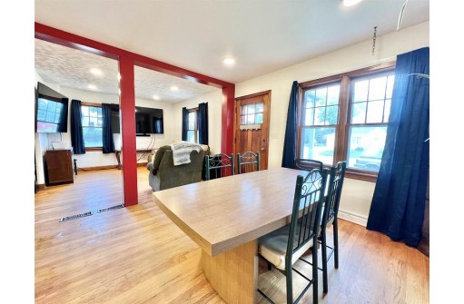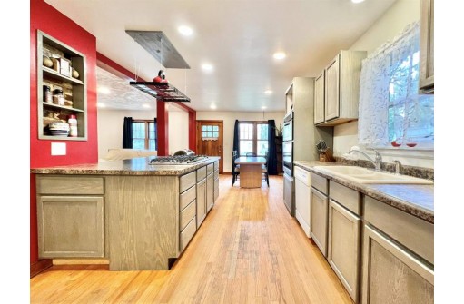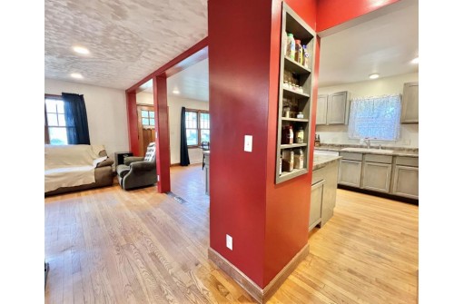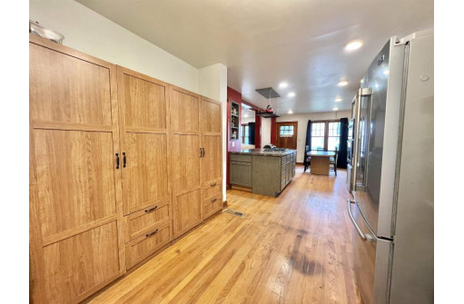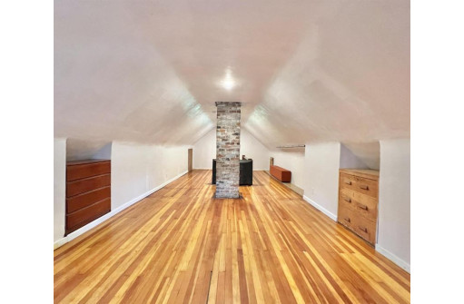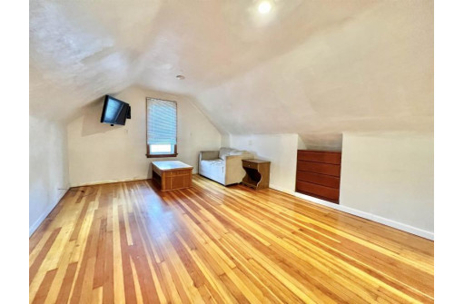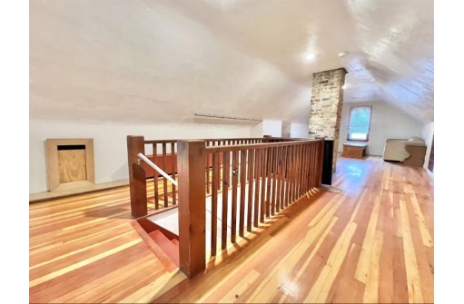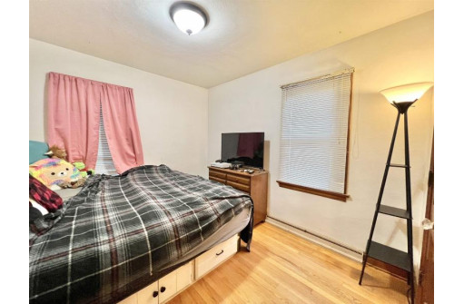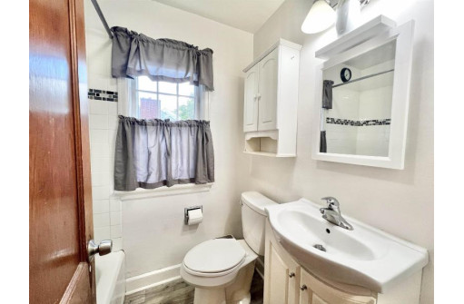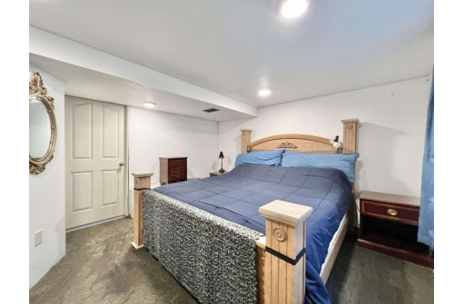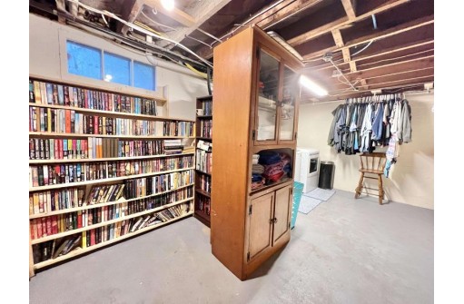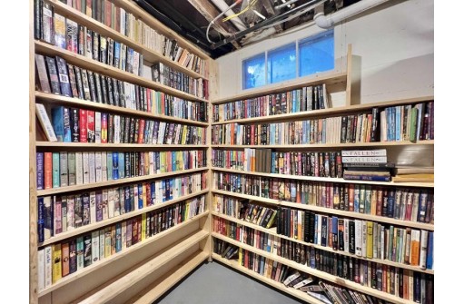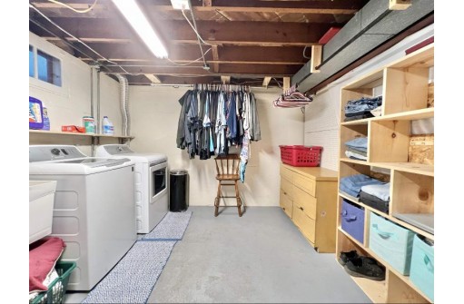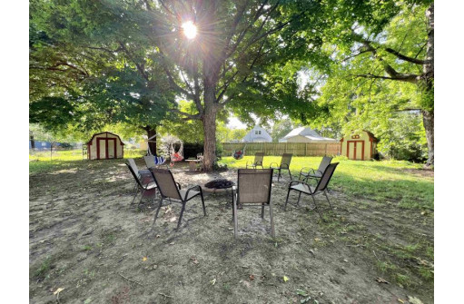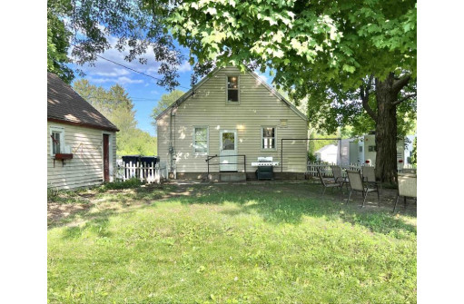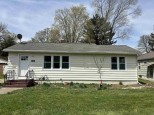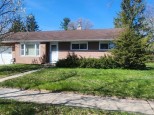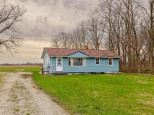WI > Rock > Janesville > 1432 S Willard Ave
Property Description for 1432 S Willard Ave, Janesville, WI 53546-5439
All offers due Thursday and seller will review on Thursday the 25th . Expect to be impressed! Kitchen, Dining and Living rooms have been opened to be one big room! Large Stainless-Steel Refrigerator 2019, built in microwave and convection oven 2020 and attractive island with built in gas (electric outlet available) stove 2020! Double lot with mature trees and partially fenced. Exterior hook ups for a hot tub and RV. 3 bedroom 1.5 baths. Egress window 2022 in the basement. 1 car attached garage with 2 additional storage units. Aluminum siding and covered front porch. AC 2021, new front storm door 2022. 2 outside water spiquets nonfreezing. Good use of space! Move in ready.
- Finished Square Feet: 1,308
- Finished Above Ground Square Feet: 1,152
- Waterfront:
- Building Type: 1 1/2 story
- Subdivision:
- County: Rock
- Lot Acres: 0.3
- Elementary School: Van Buren
- Middle School: Edison
- High School: Parker
- Property Type: Single Family
- Estimated Age: 1941
- Garage: 1 car, Detached
- Basement: Full, Full Size Windows/Exposed, Poured Concrete Foundation
- Style: Cape Cod
- MLS #: 1941991
- Taxes: $2,385
- Master Bedroom: 11x11
- Bedroom #2: 13x12
- Bedroom #3: 19x11
- Kitchen: 20x9
- Living/Grt Rm: 14x12
- Other: 10x9
- Laundry: 10x10
- Dining Area: 11x11
