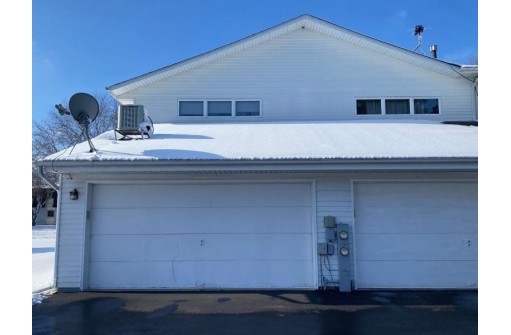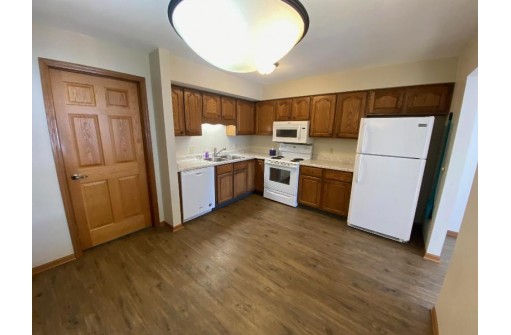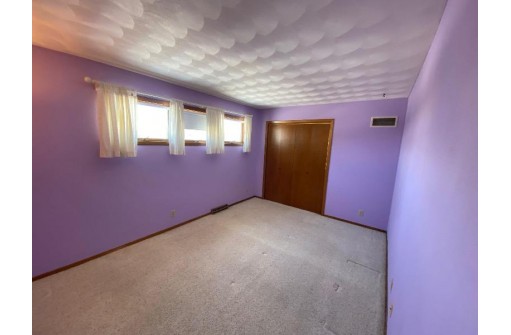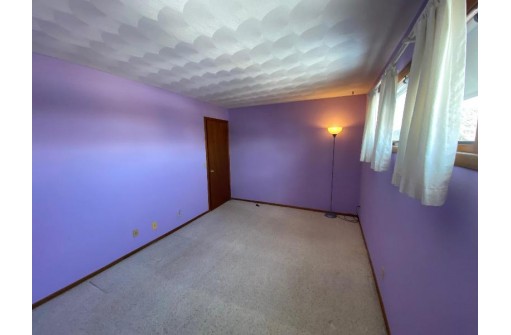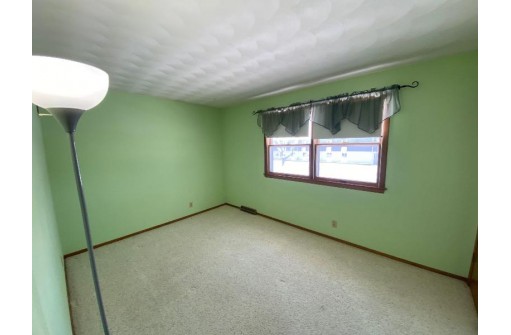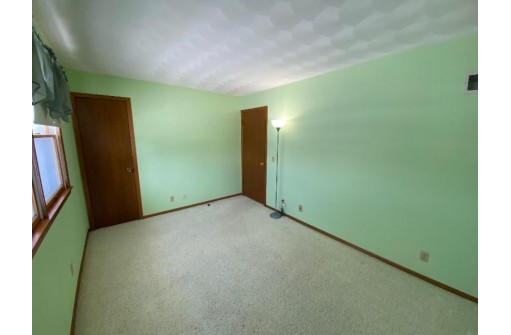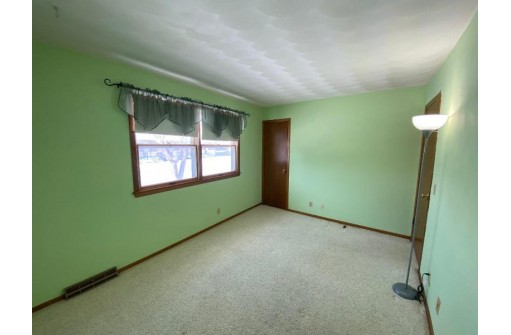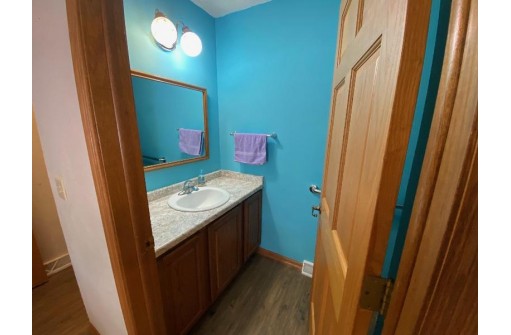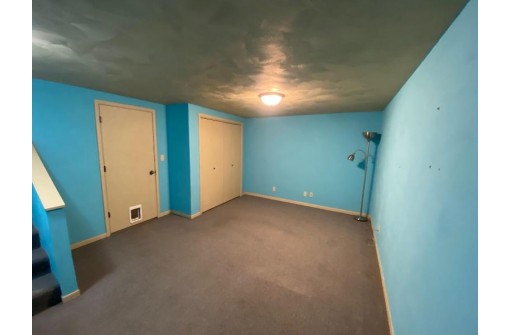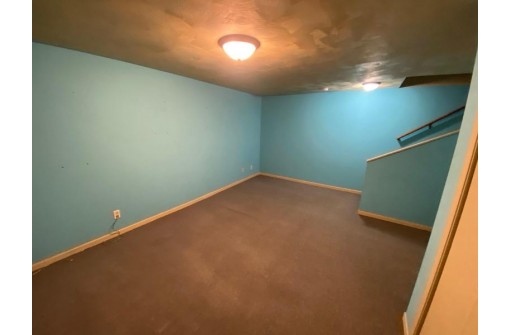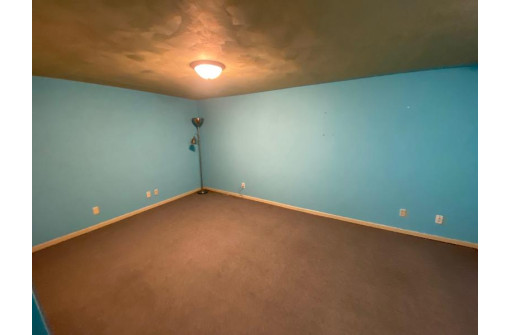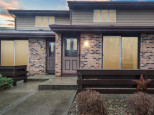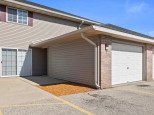WI > Rock > Janesville > 1420 Canyon Drive
Property Description for 1420 Canyon Drive, Janesville, WI 53546
Welcome home to the easy living with this end unit condo on Janesville's east side. Updated LVP Flooring on main floor. Two nice sized bedrooms upstairs. Nice sized living room and an eat in kitchen with all the appliances included. Half bath on main floor and full bathroom upstairs. Nice sized lower level rec room. Two car garage. Call today for a private viewing.
- Finished Square Feet: 1,281
- Finished Above Ground Square Feet: 981
- Waterfront:
- Building: Excalibur Acres Condo
- County: Rock
- Elementary School: Call School District
- Middle School: Marshall
- High School: Craig
- Property Type: Condominiums
- Estimated Age: 1983
- Parking: 2 car Garage, Attached, Opener inc
- Condo Fee: $125
- Basement: Full, Partially finished, Poured concrete foundatn, Total Finished
- Style: Townhouse
- MLS #: 1969497
- Taxes: $2,582
- Master Bedroom: 10x14
- Bedroom #2: 10x13
- Family Room: 12x16
- Kitchen: 10x12
- Living/Grt Rm: 12x13


