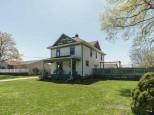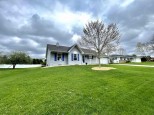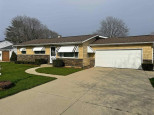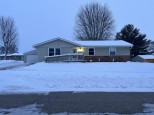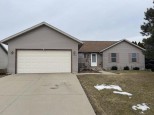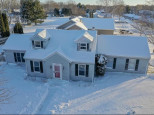WI > Rock > Janesville > 1418 S Walnut St
Property Description for 1418 S Walnut St, Janesville, WI 53546
Updated 3-bedroom, 3-bathroom Marklein built home on Janesville's south side! Several recent updates including freshly painted cabinets, trim and new LVP flooring throughout the main level. Entertain with ease in your open concept living area on the main floor and large family room in the lower level. Updated landscaping and concrete patio off the dining area are ready for you to enjoy next spring! All room sizes approximate, Buyer to verify if important.
- Finished Square Feet: 1,616
- Finished Above Ground Square Feet: 1,196
- Waterfront:
- Building Type: 1 story
- Subdivision:
- County: Rock
- Lot Acres: 0.2
- Elementary School: Van Buren
- Middle School: Edison
- High School: Parker
- Property Type: Single Family
- Estimated Age: 2002
- Garage: 2 car, Attached, Opener inc.
- Basement: Full, Partially finished, Poured Concrete Foundation
- Style: Ranch
- MLS #: 1947563
- Taxes: $3,945
- Master Bedroom: 12x11
- Bedroom #2: 10x10
- Bedroom #3: 10x10
- Family Room: 20x15
- Kitchen: 10x9
- Living/Grt Rm: 17x11
- Laundry:
- Dining Area: 11x10









































