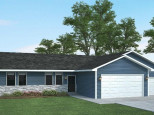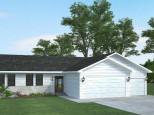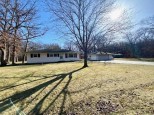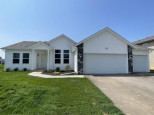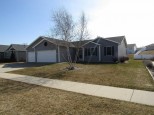WI > Rock > Janesville > 1415 Alpine Dr
Property Description for 1415 Alpine Dr, Janesville, WI 53546
Welcome home to 1415 Alpine Drive in Janesville, WI! This remarkable 3 bedroom, 2.5 bath contemporary home offers 1941 square feet of living space and is sure to impress. Your main level features a stunning open concept floor plan with kitchen boasting Corian counters, new black stainless appliances and renewed cabinets with crown molding. Relax in the living room beside your cozy fireplace. Upstairs you will find a dual vanity in the main bathroom with granite counters and updated fixtures and two full baths for the bedrooms. Custom window treatments throughout provide a finished look. Step out onto your deck, privacy fencing that was installed in 2022. Newer wood floors and energy efficient windows and siding were added in 2021. Full basement that is just waiting to be finished.
- Finished Square Feet: 1,941
- Finished Above Ground Square Feet: 1,941
- Waterfront:
- Building Type: 2 story
- Subdivision: Country Meadows
- County: Rock
- Lot Acres: 0.23
- Elementary School: Kennedy
- Middle School: Marshall
- High School: Craig
- Property Type: Single Family
- Estimated Age: 1997
- Garage: 2 car
- Basement: 8 ft. + Ceiling, Full, Poured Concrete Foundation
- Style: Contemporary
- MLS #: 1953931
- Taxes: $4,918
- Master Bedroom: 15x12
- Bedroom #2: 11x10
- Bedroom #3: 11x9
- Family Room: 16x14
- Kitchen: 11x10
- Living/Grt Rm: 12x12
- Dining Room: 12x12
- Laundry:





















































































