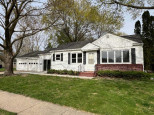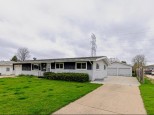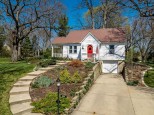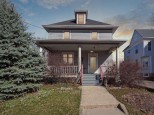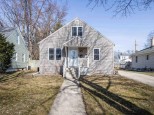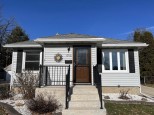WI > Rock > Janesville > 1408 Barham Avenue
Property Description for 1408 Barham Avenue, Janesville, WI 53548
Nothing to do but move in! Great west side home on a quiet street with a lot of updates. The yard is fenced except for the driveway. The garage was rewired with 220V and conduit has been run to install an electric car charger (the buyer would need to wire it). Plumbing, electrical and roof were all updated in 2018. This is a must see! The inviting kitchen has a movable center island to make it suit your needs as they may change. The dining room on the main floor was a bedroom, but the door was removed. The bonus room upstairs is currently being used as the 3rd bedroom. FHA/VA welcome to bid! Schedule your showing today!
- Finished Square Feet: 1,173
- Finished Above Ground Square Feet: 1,173
- Waterfront:
- Building Type: 2 story
- Subdivision:
- County: Rock
- Lot Acres: 0.2
- Elementary School: Washington
- Middle School: Franklin
- High School: Parker
- Property Type: Single Family
- Estimated Age: 1908
- Garage: 2 car, Detached, Opener inc.
- Basement: Block Foundation, Partial
- Style: Colonial
- MLS #: 1959268
- Taxes: $2,455
- Master Bedroom: 13x12
- Bedroom #2: 11x12
- Bedroom #3: 15x09
- Kitchen: 15x15
- Living/Grt Rm: 15x12
- Laundry:
- Dining Area: 13x12







































































