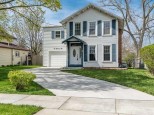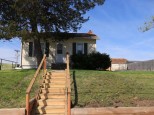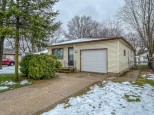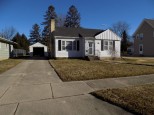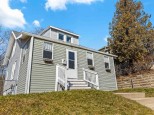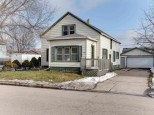WI > Rock > Janesville > 1407 Woodman Rd
Property Description for 1407 Woodman Rd, Janesville, WI 53545
Great eastside home with fresh paint throughout. Home has nice size bedrooms and 2 baths complete with private deck. Garage is a 2 car tandem with tons of storage as well as a large shed for all your toys. Seller is offering a UHP Basic Home Warranty. Home is being sold as-is, Home Inspection is for buyer's knowledge only.
- Finished Square Feet: 1,360
- Finished Above Ground Square Feet: 1,360
- Waterfront:
- Building Type: 1 1/2 story
- Subdivision: 046-North-Kennedy-Rd
- County: Rock
- Lot Acres: 0.2
- Elementary School: Call School District
- Middle School: Call School District
- High School: Call School District
- Property Type: Single Family
- Estimated Age: 1940
- Garage: 2 car, Tandem
- Basement: Full
- Style: Cape Cod
- MLS #: 1955507
- Taxes: $2,525
- Master Bedroom: 25x10
- Bedroom #2: 10x11
- Bedroom #3: 13x15
- Kitchen: 5x12
- Living/Grt Rm: 7x12
- Dining Room: 11x12
- Laundry:















































