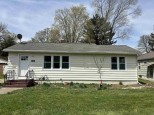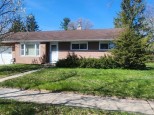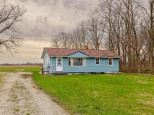WI > Rock > Janesville > 1406 S Pearl St
Property Description for 1406 S Pearl St, Janesville, WI 53546
Come home to this 3 bedroom-1 bath Ranch Home, spacious living room with kitchen/dining room, full Basement with potential for more living space, fenced in yard with back patio and oversized 2 car garage. Property is sold as is
- Finished Square Feet: 912
- Finished Above Ground Square Feet: 912
- Waterfront:
- Building Type: 1 story
- Subdivision: Southside Oakhill
- County: Rock
- Lot Acres: 0.24
- Elementary School: Van Buren
- Middle School: Edison
- High School: Parker
- Property Type: Single Family
- Estimated Age: 1959
- Garage: 2 car, Detached
- Basement: Full, Partially finished
- Style: Ranch
- MLS #: 1948321
- Taxes: $2,606
- Master Bedroom: 12x11
- Bedroom #2: 11x8
- Bedroom #3: 11x8
- Kitchen: 19x8
- Living/Grt Rm: 16x11










































