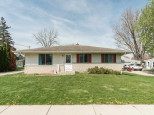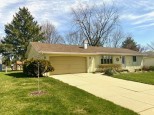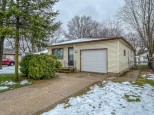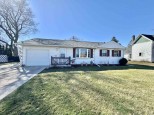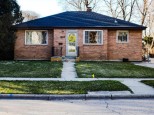WI > Rock > Janesville > 1405 Liberty Ln
Property Description for 1405 Liberty Ln, Janesville, WI 53545
This 3 bedroom ALL BRICK ranch is pristine! The inviting living room offers a gas fireplace. Main floor bathroom has been completely remodeled. Lots of nice built-ins for great storage. Bedrooms all have hardwood floors and there is hardwood under the carpet in the living room. Enjoy your morning coffee in the cozy breezeway. The lower level has a spacious rec room with a wood burning fireplace and a full bath. The Polytek garage floor coating is a great feature. Nothing to do but move in.
- Finished Square Feet: 2,082
- Finished Above Ground Square Feet: 1,332
- Waterfront:
- Building Type: 1 story
- Subdivision:
- County: Rock
- Lot Acres: 0.27
- Elementary School: Jefferson
- Middle School: Marshall
- High School: Craig
- Property Type: Single Family
- Estimated Age: 1960
- Garage: 1 car, Attached
- Basement: Full
- Style: Ranch
- MLS #: 1952812
- Taxes: $3,442
- Master Bedroom: 11X13
- Bedroom #2: 9X10
- Bedroom #3: 9X10
- Family Room: 15X37
- Kitchen: 9X14
- Living/Grt Rm: 19X12
- Other: 8X20
- Laundry:
- Dining Area: 9X11







































