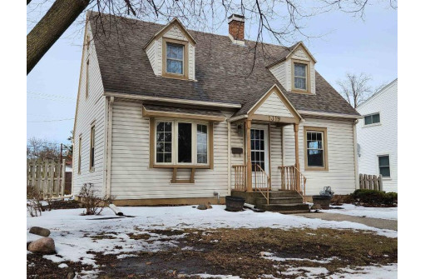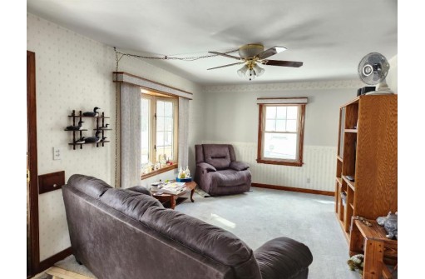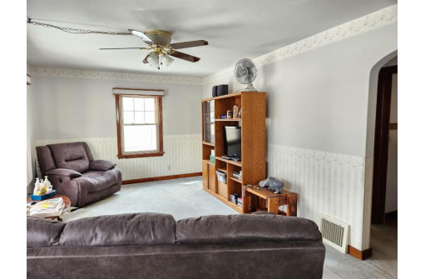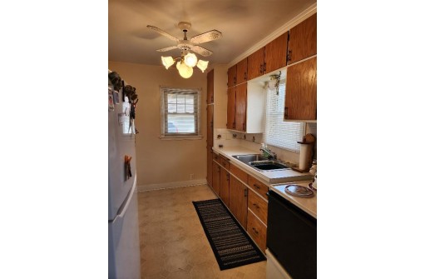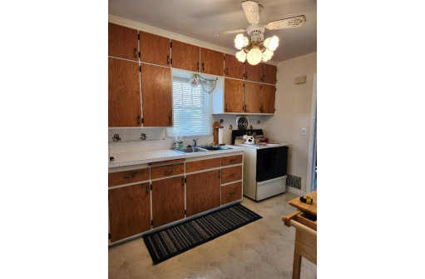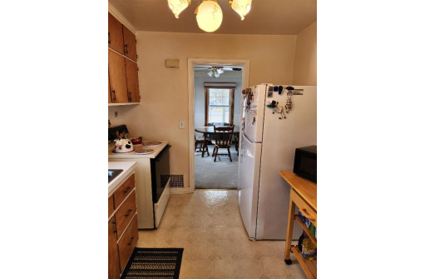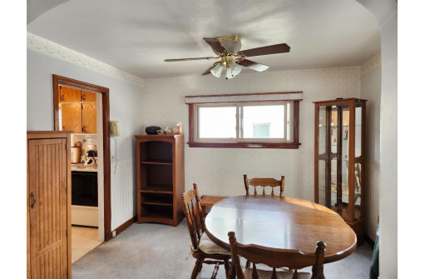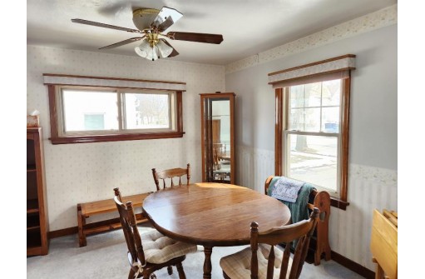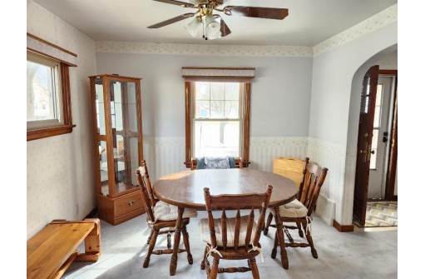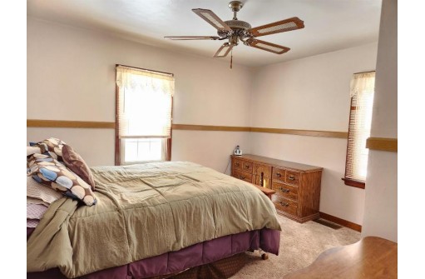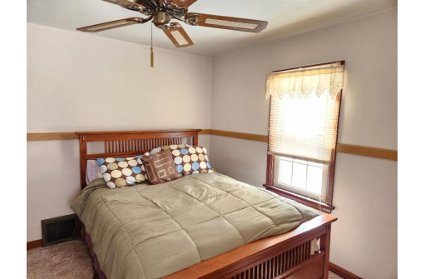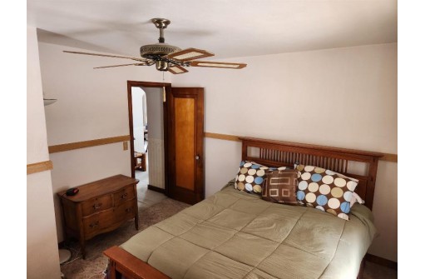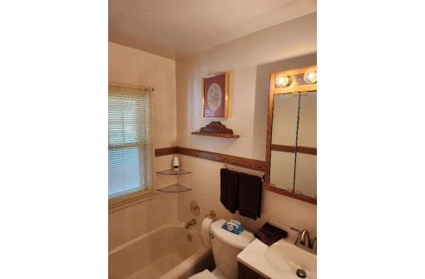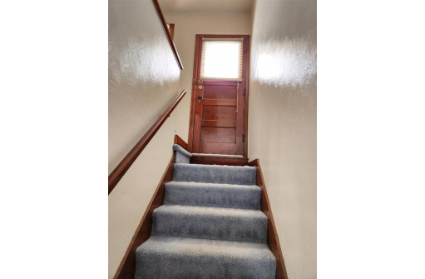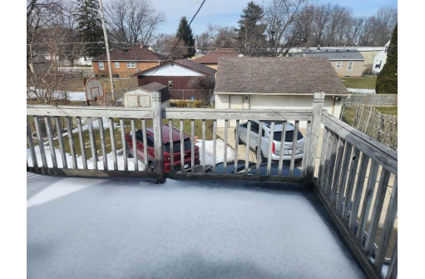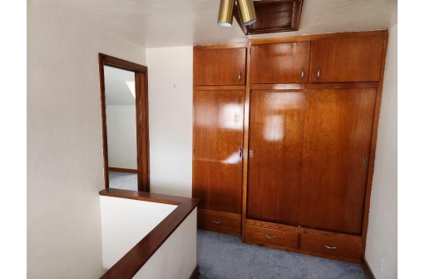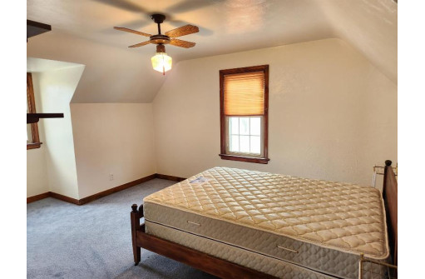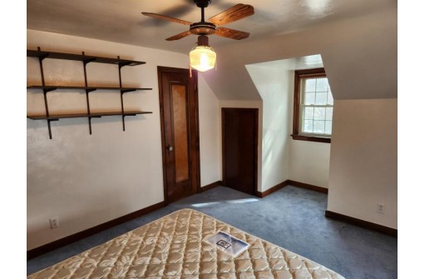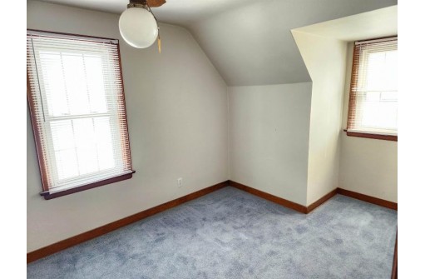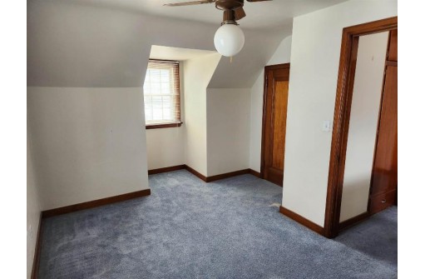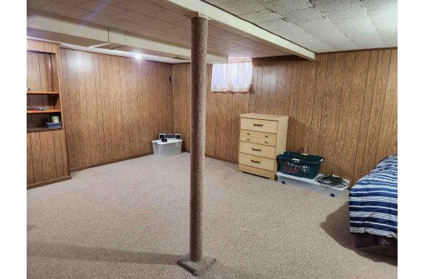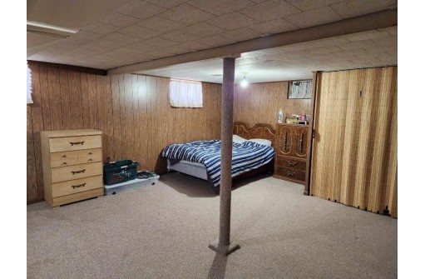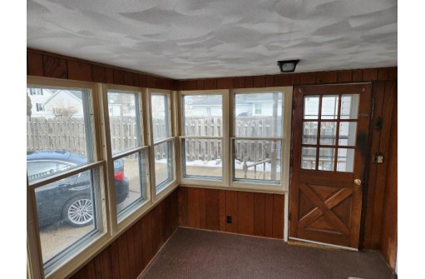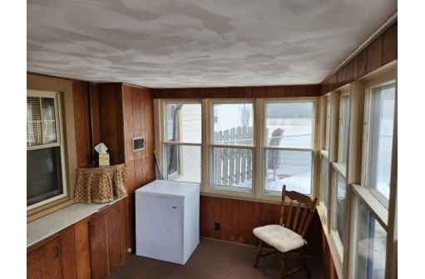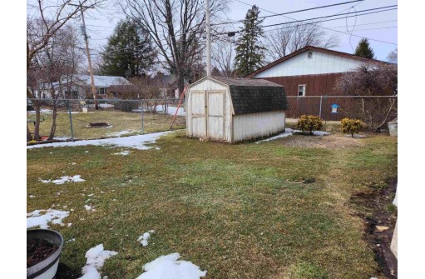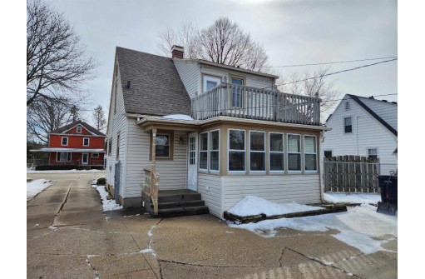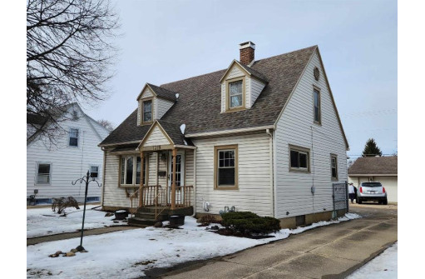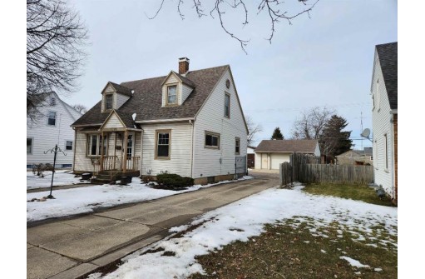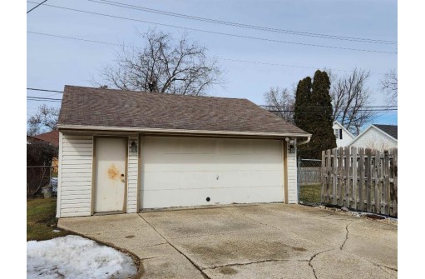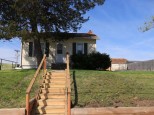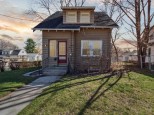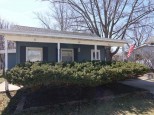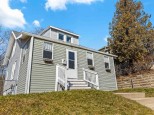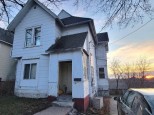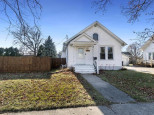WI > Rock > Janesville > 1319 E Milwaukee St
Property Description for 1319 E Milwaukee St, Janesville, WI 53545
Superbly well maintained home and ready for a new owner. Home features hardwood floors under carpet, 3 good sized bedrooms and an updated bath as well as newer windows. Original woodwork, vinyl windows, annually serviced mechanicals, water softener and plenty of built-in cabinetry for storage. Enjoy your private fenced back yard from the 3 season room or your roof deck. This and a 22x26 Two car detached garage with extra storage space. Furnace 2013 with Central Air
- Finished Square Feet: 1,580
- Finished Above Ground Square Feet: 1,260
- Waterfront:
- Building Type: 2 story
- Subdivision:
- County: Rock
- Lot Acres: 0.18
- Elementary School: Adams
- Middle School: Franklin
- High School: Parker
- Property Type: Single Family
- Estimated Age: 1940
- Garage: 2 car, Detached, Opener inc.
- Basement: Block Foundation, Full, Partially finished, Shower Only, Toilet Only
- Style: Cape Cod
- MLS #: 1950800
- Taxes: $2,330
- Master Bedroom: 12X11
- Bedroom #2: 12X13
- Bedroom #3: 13X9
- Family Room: 20X16
- Kitchen: 11X9
- Living/Grt Rm: 18X11
- Dining Room: 11X11
- 3-Season: 12X9
