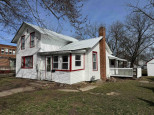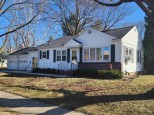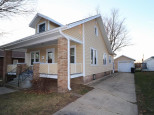WI > Rock > Janesville > 1314 Elizabeth St
Property Description for 1314 Elizabeth St, Janesville, WI 53548
Westside 3 bdrm w/updates galore. Brand new carpeting in living rm, family rm & all bedrms. New flooring in kitchen & dining rm. All new paint throughout entire home. New fixtures, window treatments, GFCI outlets. The list goes on & on. Spacious living rm & family rm opens to formal dining rm w/built-ins. Kitchen has plenty of cabinet space & a beautiful brick accent wall. Full bath on main flr. Upstairs includes 3 nice sized bdrms, 1/2 bath & bonus storage room or make it your office. Maintenance free back & side porches lead to newer driveway & patio. 1 car garage has additional storage building attached to back of garage. Vinyl fenced back yard w/professional landscaping. Vinyl siding on home & garage. All appliances incl. Move-in ready home!
- Finished Square Feet: 1,364
- Finished Above Ground Square Feet: 1,364
- Waterfront:
- Building Type: 2 story
- Subdivision:
- County: Rock
- Lot Acres: 0.2
- Elementary School: Washington
- Middle School: Franklin
- High School: Parker
- Property Type: Single Family
- Estimated Age: 1890
- Garage: 1 car, Detached, Opener inc.
- Basement: Partial
- Style: Colonial
- MLS #: 1950677
- Taxes: $2,013
- Master Bedroom: 14x13
- Bedroom #2: 13x11
- Bedroom #3: 10x9
- Family Room: 12x10
- Kitchen: 14x12
- Living/Grt Rm: 13x13
- Dining Room: 13x12
- ScreendPch: 24x7
- Other: 10x6
- Laundry:
Similar Properties
There are currently no similar properties for sale in this area. But, you can expand your search options using the button below.

































































