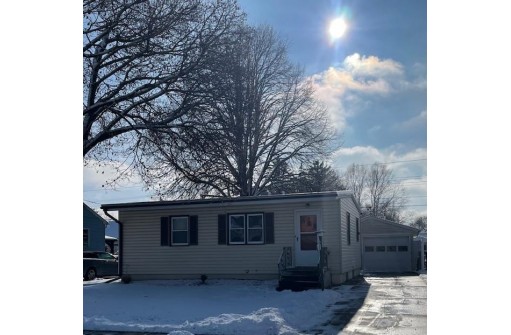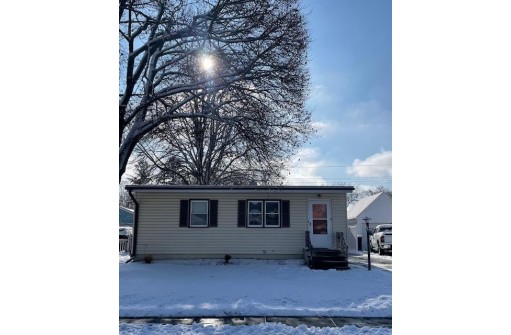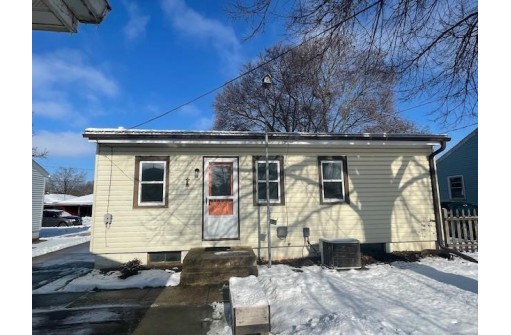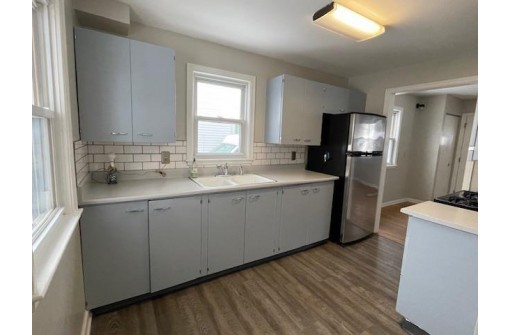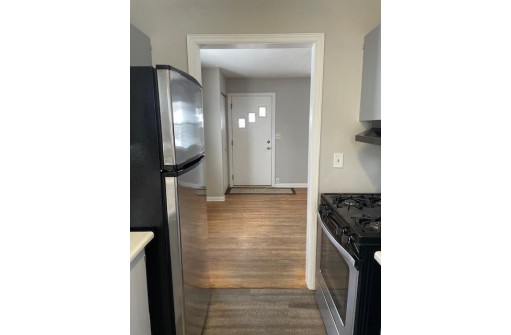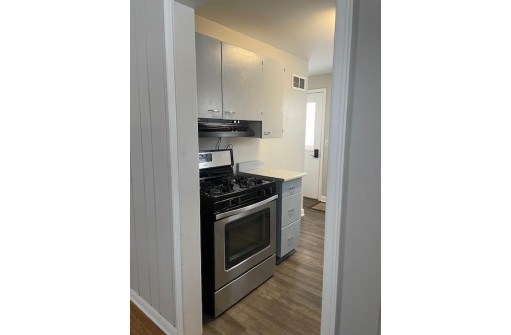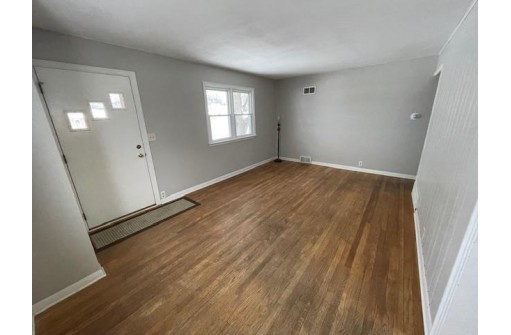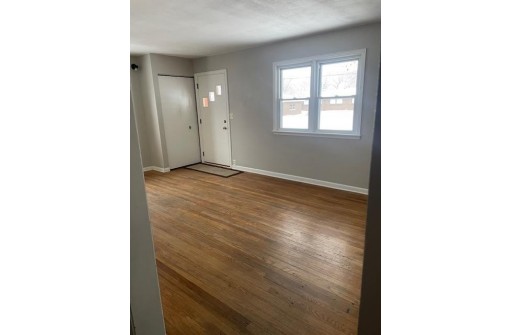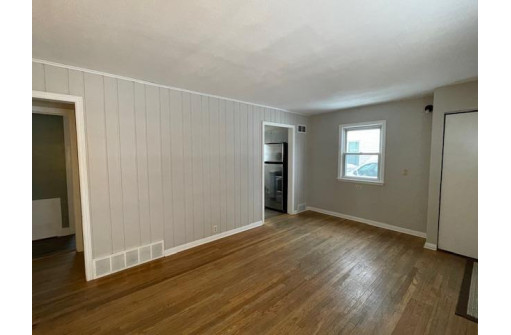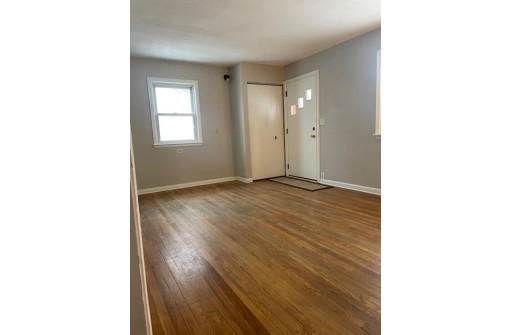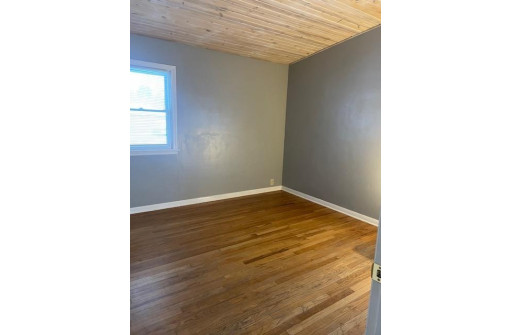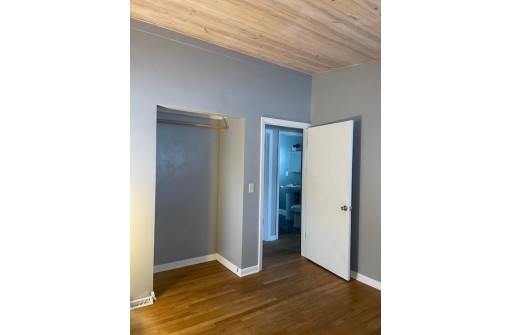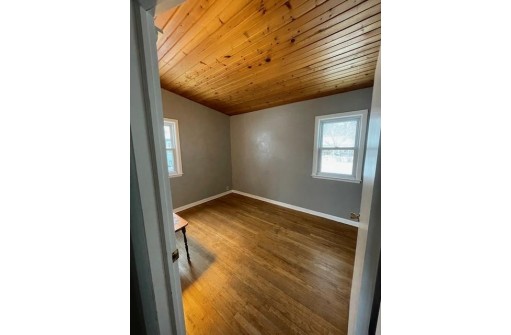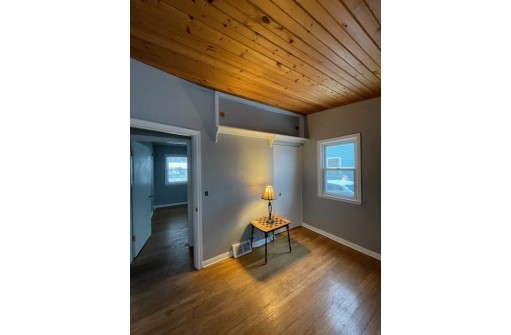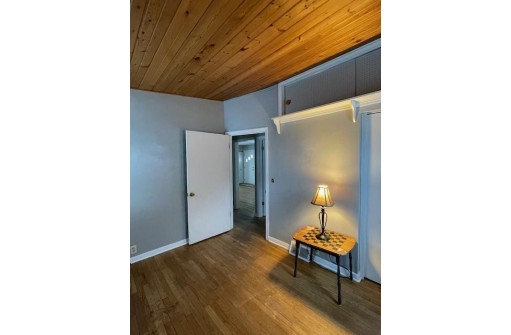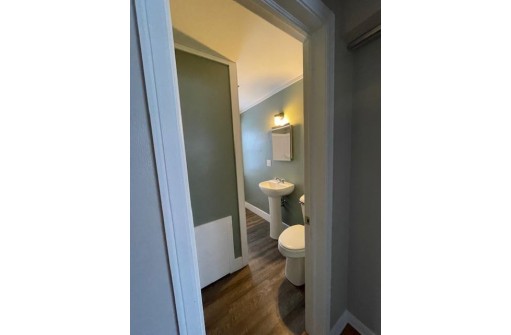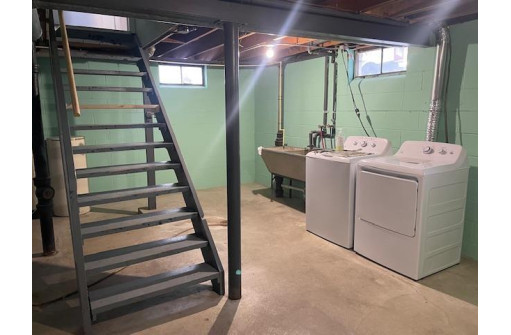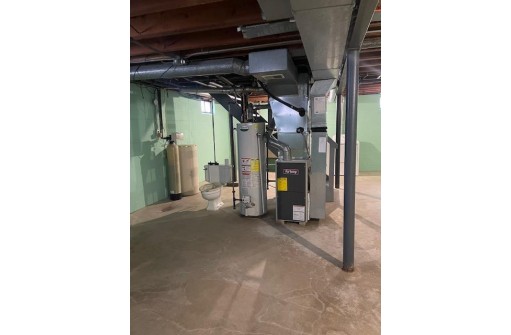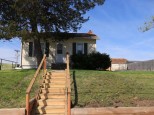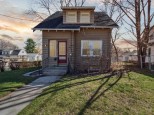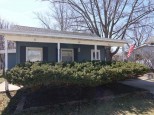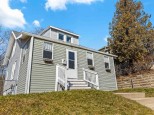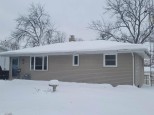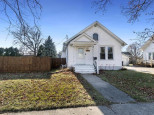WI > Rock > Janesville > 1314 Benton Avenue
Property Description for 1314 Benton Avenue, Janesville, WI 53545
No showings until Monday January 15th, 2024. Quaint 2 bedroom 1 bath home ready for new owners! Located on a quiet street on the eastside. This home is within walking distance to the Rock Co Fairgrounds and close to several shopping and dining options. Hardwood floods can be found throughout. Newer roof and appliances and fresh paint make this home easy to move right into.
- Finished Square Feet: 720
- Finished Above Ground Square Feet: 720
- Waterfront:
- Building Type: 1 story
- Subdivision:
- County: Rock
- Lot Acres: 0.13
- Elementary School: Adams
- Middle School: Franklin
- High School: Parker
- Property Type: Single Family
- Estimated Age: 1953
- Garage: 1 car, Detached
- Basement: Block Foundation, Full, Toilet Only
- Style: Ranch
- MLS #: 1969542
- Taxes: $2,211
- Master Bedroom: 10X11
- Bedroom #2: 10X10
- Kitchen: 10X13
- Living/Grt Rm: 13X12
