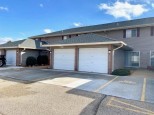WI > Rock > Janesville > 1302 N Randall Avenue
Property Description for 1302 N Randall Avenue, Janesville, WI 53545
A rare find in Janesville! A 2 bedroom, 1 bath condo in great shape at this price! Sun filled den off the kitchen with patio doors to the fenced backyard with a large deck. Nice kitchen. Updated windows. Central vacuum system. Stackable washer and dryer on the main floor. Additional washer and dryer in the lower level. Some new paint and carpeting is all you'll need here! Schedule your showing today!
- Finished Square Feet: 1,028
- Finished Above Ground Square Feet: 1,028
- Waterfront:
- Building: Mt Zion Condo I
- County: Rock
- Elementary School: Jefferson
- Middle School: Marshall
- High School: Craig
- Property Type: Condominiums
- Estimated Age: 1975
- Parking: 1 car Garage
- Condo Fee: $0
- Basement: Full
- Style: Ranch
- MLS #: 1976094
- Taxes: $2,887
- Master Bedroom: 10x12
- Bedroom #2: 11x12
- Family Room: 12x13
- Kitchen: 09x15
- Living/Grt Rm: 16x14
- Laundry:
Similar Properties
There are currently no similar properties for sale in this area. But, you can expand your search options using the button below.














































