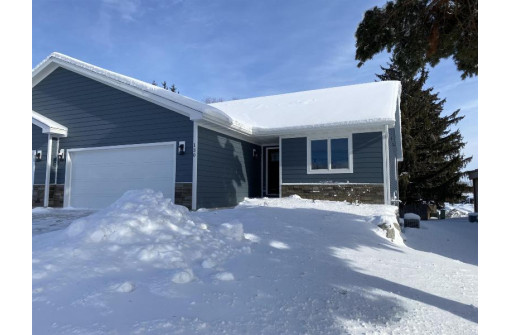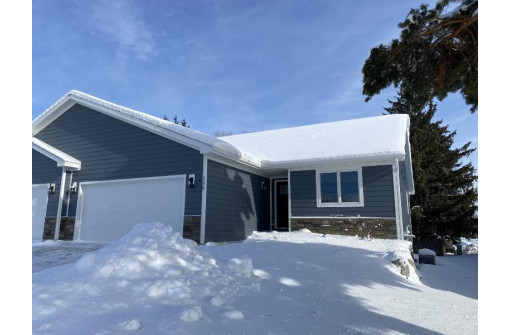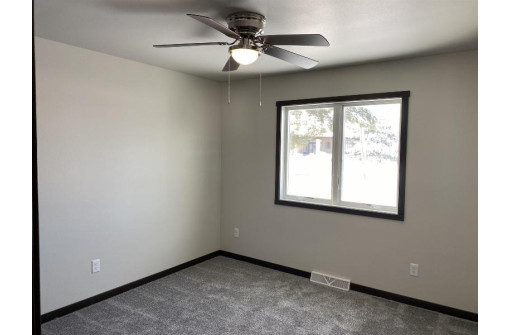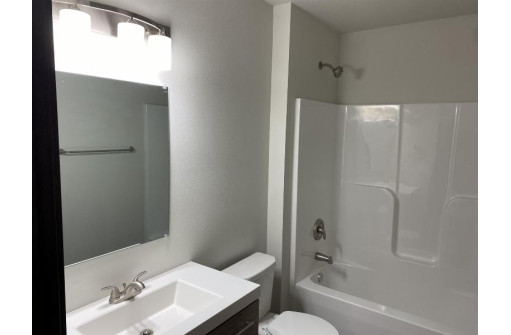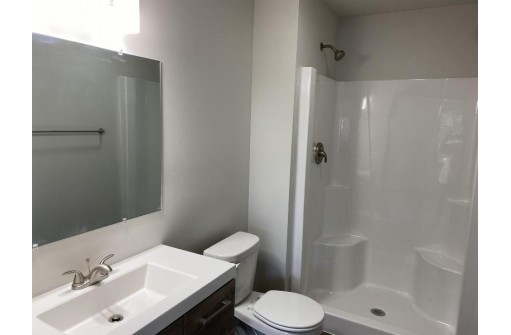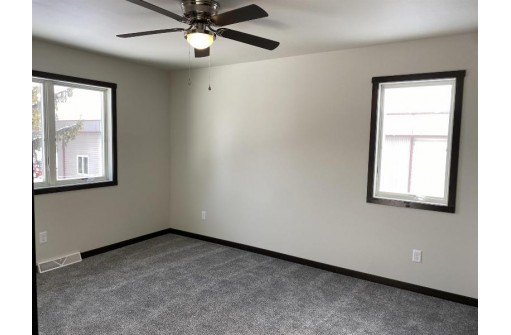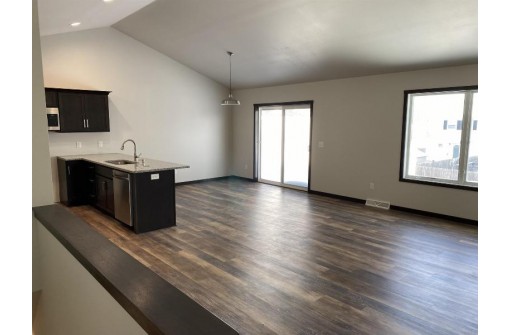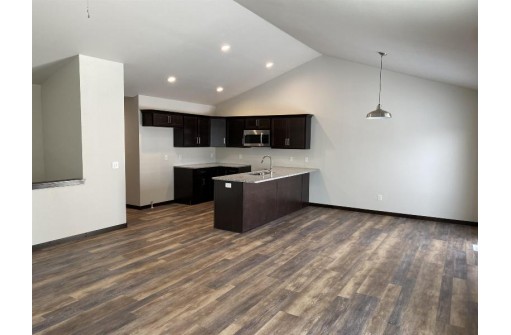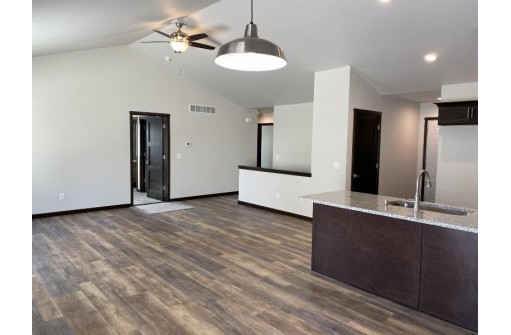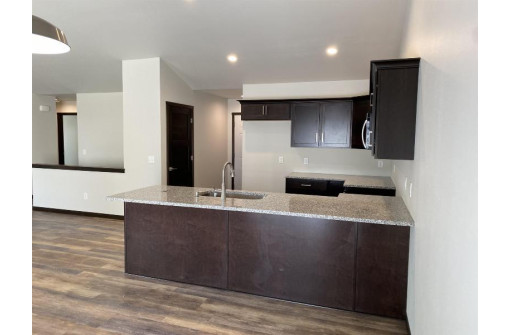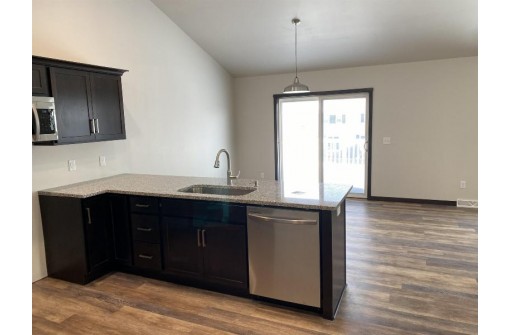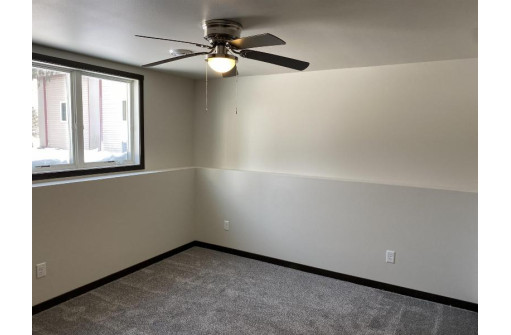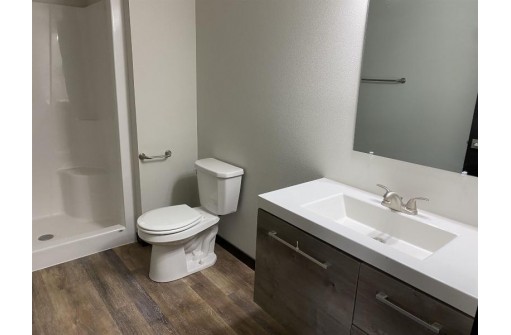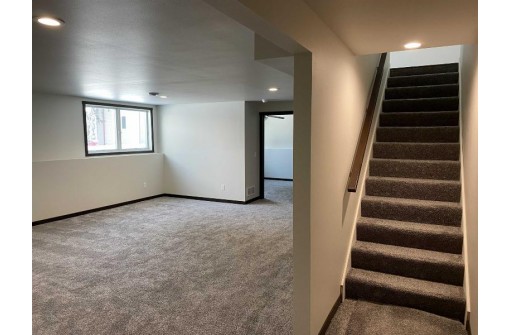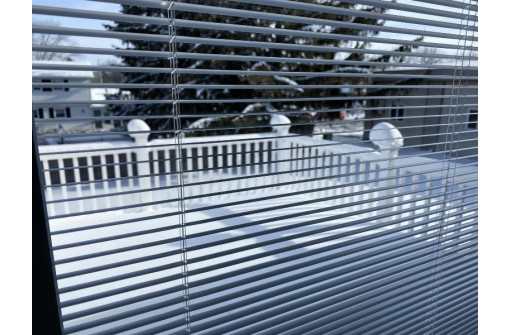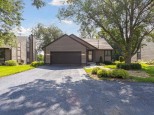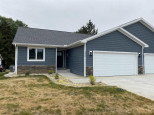WI > Rock > Janesville > 130 N Crosby Avenue
Property Description for 130 N Crosby Avenue, Janesville, WI 53548
Relax, you may enjoy the careless lifestyle of condo living. You will be impressed with the 3 bedroom 3 bath unit on the west side of Janesville. Open floor plan with vaulted ceilings and LVP flooring. A cooks kitchen with upgraded cabinets, large breakfast bar, pantry and stainless appliances. Master bedroom with private bath and a walk-in closet. Second bedroom is on the main floor. Finished lower level with rec room, 3rd bedroom and 3rd bath. Nice sized two car garage. Maintenance free deck and main floor laundry. Call today for a private showing!
- Finished Square Feet: 1,908
- Finished Above Ground Square Feet: 1,217
- Waterfront:
- Building: N/A
- County: Rock
- Elementary School: Call School District
- Middle School: Franklin
- High School: Parker
- Property Type: Condominiums
- Estimated Age: 2023
- Parking: 2 car Garage, Attached, Opener inc
- Condo Fee: $0
- Basement: Full, Full Size Windows/Exposed, Poured concrete foundatn, Stubbed for Bathroom, Sump Pump, Total Finished
- Style: Ranch
- MLS #: 1961620
- Taxes: $1,475
- Master Bedroom: 11x14
- Bedroom #2: 11x11
- Bedroom #3: 12x12
- Family Room: 18x23
- Kitchen: 10x12
- Living/Grt Rm: 16x18
- Laundry: 5x6
- Dining Area: 10x11
