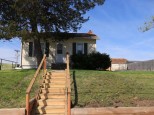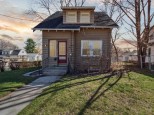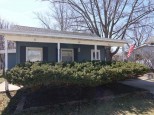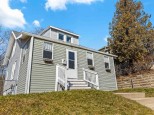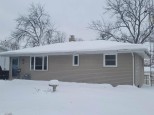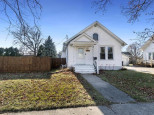WI > Rock > Janesville > 1237 N Lexington Drive
Property Description for 1237 N Lexington Drive, Janesville, WI 53545
4 bedroom east side ranch bursting with potential. This home located on .32 acres offers a large back yard, large kitchen/dining area and hardwood floors in 4 bedrooms. The bedrooms offer nice sized closets and storage along with built ins in the primary bedroom, main floor bath and living room. Partially finished LL. Home needs a new roof (no leaks per seller) along with a good amount of cosmetic updates. Will need to be cash or rehab loan. Home is being sold "as-is"
- Finished Square Feet: 2,099
- Finished Above Ground Square Feet: 1,569
- Waterfront:
- Building Type: 1 story
- Subdivision:
- County: Rock
- Lot Acres: 0.32
- Elementary School: Jefferson
- Middle School: Marshall
- High School: Craig
- Property Type: Single Family
- Estimated Age: 1958
- Garage: 1 car, Attached, Opener inc.
- Basement: Full, Partially finished, Poured Concrete Foundation
- Style: Ranch
- MLS #: 1964629
- Taxes: $3,456
- Master Bedroom: 12X11
- Bedroom #2: 13X12
- Bedroom #3: 11X12
- Bedroom #4: 13X09
- Kitchen: 10X12
- Living/Grt Rm: 19X13
- Rec Room: 42X13
- Laundry:
- Dining Area: 14X11





























