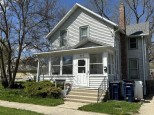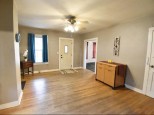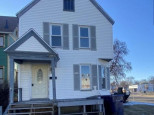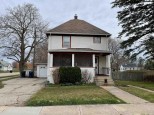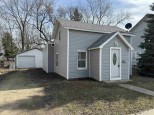WI > Rock > Janesville > 123 N Pine Street
Property Description for 123 N Pine Street, Janesville, WI 53548
This cute as a button home is ready for its new owner! Bring your own creative design touch to make it feel like home. Living room has original hardwood floors & is open to the eat-in kitchen. Bedroom has a walk through to the bathroom, which can also be accessed from the convenient main level laundry area. Additional living space in the den, which can be used as a bedroom or an office. Relax & enjoy the outdoors from either the spacious front deck or the sprawling fully fenced backyard (it's a double lot!) with a partially covered patio. Home has been primed throughout, 2022 water heater, 2011 a/c & furnace, new lighting, & newer windows. In a prime location, within walking distance to Frostie Freeze & several other restaurants as well as a quick drive to downtown Janesville & Rock River.
- Finished Square Feet: 721
- Finished Above Ground Square Feet: 721
- Waterfront:
- Building Type: 1 story
- Subdivision:
- County: Rock
- Lot Acres: 0.2
- Elementary School: Washington
- Middle School: Franklin
- High School: Parker
- Property Type: Single Family
- Estimated Age: 1937
- Garage: 1 car, Detached
- Basement: Crawl space, Other Foundation, Partial, Poured Concrete Foundation
- Style: Ranch
- MLS #: 1952322
- Taxes: $1,744
- Master Bedroom: 13x9
- Kitchen: 19x10
- Living/Grt Rm: 14x10
- DenOffice: 8x7
- Laundry:













































