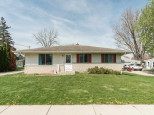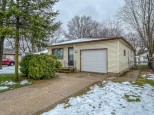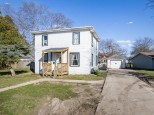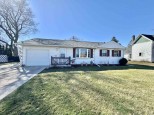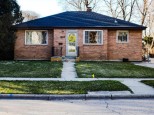WI > Rock > Janesville > 1203 Hawthorne Avenue
Property Description for 1203 Hawthorne Avenue, Janesville, WI 53545
This wonderful 3 bedroom Cape Cod is full of character and charm. Hard wood floors in many areas. Beautiful kitchen has been updated and is complete with tile floor. Nice amount of cabinet and counter space. Spacious living room. Formal dining room. There is a main floor family room with patio door to the great maintenance free deck which overlooks the large fenced yard and patio area. Shed and play set stay. 1 car attached garage with workshop area behind it. This is a must see home!
- Finished Square Feet: 1,868
- Finished Above Ground Square Feet: 1,549
- Waterfront:
- Building Type: 1 1/2 story
- Subdivision:
- County: Rock
- Lot Acres: 0.22
- Elementary School: Jefferson
- Middle School: Marshall
- High School: Craig
- Property Type: Single Family
- Estimated Age: 1952
- Garage: 1 car, Attached
- Basement: Partial
- Style: Cape Cod
- MLS #: 1964541
- Taxes: $2,720
- Master Bedroom: 13x12
- Bedroom #2: 12x10
- Bedroom #3: 9x9
- Family Room: 16x15
- Kitchen: 11x9
- Living/Grt Rm: 17x13
- Dining Room: 12x8
- Laundry:







































