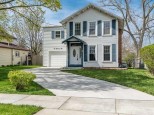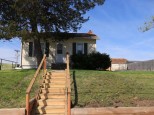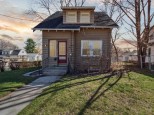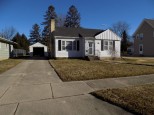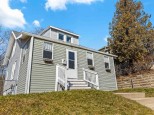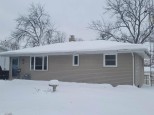WI > Rock > Janesville > 1159 Milton Ave
Property Description for 1159 Milton Ave, Janesville, WI 53545
This neat and clean cape cod home is move in ready! New easy to clean windows and an updated tub and shower surround were installed by Mad City Windows and Bath, with a transferable lifetime warranty. The deep 2 car garage with 220V installed is great for the at home mechanic or for electric vehicle charging, and with large extended driveway and pad, access to Milton Avenue is a breeze. The wood burning fireplace and beautiful hardwood floors throughout the main floor make this house cozy on cold nights. Updated electrical outlets and light switches were recently installed. The kitchen has an updated stainless steel sink and new counter tops, as well as floor to ceiling cabinet storage. The second floor is open and private, with an abundance of hidden storage space.
- Finished Square Feet: 1,314
- Finished Above Ground Square Feet: 1,314
- Waterfront:
- Building Type: 1 1/2 story
- Subdivision:
- County: Rock
- Lot Acres: 0.19
- Elementary School: Adams
- Middle School: Franklin
- High School: Parker
- Property Type: Single Family
- Estimated Age: 1941
- Garage: 2 car, Detached, Opener inc.
- Basement: Full, Poured Concrete Foundation
- Style: Cape Cod
- MLS #: 1945524
- Taxes: $2,230
- Master Bedroom: 13x12
- Bedroom #2: 33x13
- Kitchen: 20x09
- Living/Grt Rm: 20x13
- Dining Room: 13x09
- Laundry:

























































