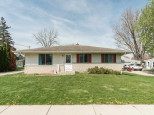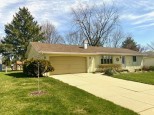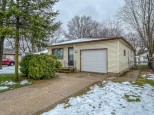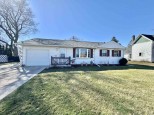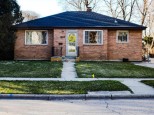WI > Rock > Janesville > 1125 N Claremont Dr
Property Description for 1125 N Claremont Dr, Janesville, WI 53545
Showings begin Thurs. at 4pm. Adorable, well maintained ranch on a quiet street close to shopping, parks & schools. Kitchen with white cabinets, newer white appliances, built-in china cabinet and dining area for the front living room. Step down to a bright living room with vaulted ceilings, TV built-in/storage cabinet/closet and a full walkout to a fenced back yard with garden & tool shed. Down the hall you will find a bath with a new walk-in shower & fan and three spacious bedrooms. The lower level has some finishing touches, with a full bath, large rec area, separate room for hobbies and very tidy mechanical/laundry room. New roof 2022, bath fan 2022, master bedroom windows 2021, heated 2-car garage, 90% fenced yard, side parking and patio area off the back of house.
- Finished Square Feet: 1,372
- Finished Above Ground Square Feet: 1,332
- Waterfront:
- Building Type: 1 story
- Subdivision: First Claremont Park
- County: Rock
- Lot Acres: 0.24
- Elementary School: Monroe
- Middle School: Marshall
- High School: Craig
- Property Type: Single Family
- Estimated Age: 1976
- Garage: 2 car, Attached, Heated, Opener inc.
- Basement: Full, Partially finished, Poured Concrete Foundation
- Style: Ranch
- MLS #: 1938644
- Taxes: $3,275
- Master Bedroom: 13x11
- Bedroom #2: 11x11
- Bedroom #3: 11x9
- Family Room: 17x12
- Kitchen: 18x10
- Living/Grt Rm: 17x14
- Laundry:

































































