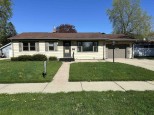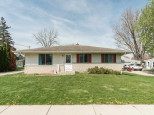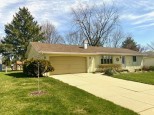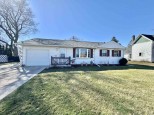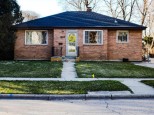WI > Rock > Janesville > 1124 Blaine Avenue
Property Description for 1124 Blaine Avenue, Janesville, WI 53545
Don't miss this 3-bedroom,1-bathroom home! Almost everything has been updated in this home from the roof, siding, windows, exterior doors to the kitchen, bathroom, floors, appliances and mechanicals. Excellent location. Spacious dining room with French doors leading to an oversized covered deck with fenced yard. 2 car heated garage offers extra room for storage. Check out the documents to see a full list of updates/improvements. Some areas still under construction, will be finished by closing.
- Finished Square Feet: 1,196
- Finished Above Ground Square Feet: 1,196
- Waterfront:
- Building Type: 2 story
- Subdivision:
- County: Rock
- Lot Acres: 0.15
- Elementary School: Adams
- Middle School: Franklin
- High School: Parker
- Property Type: Single Family
- Estimated Age: 1927
- Garage: 2 car, Detached, Heated, Opener inc.
- Basement: Full, Toilet Only
- Style: Colonial
- MLS #: 1961867
- Taxes: $2,510
- Master Bedroom: 13x11
- Bedroom #2: 11x10
- Bedroom #3: 10x10
- Kitchen: 13x12
- Living/Grt Rm: 21x18
- Laundry:
- Dining Area: 11x10

































