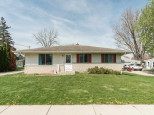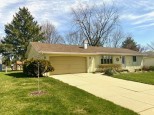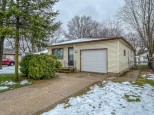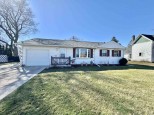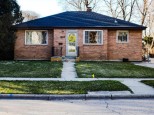WI > Rock > Janesville > 1114 Sherman Avenue
Property Description for 1114 Sherman Avenue, Janesville, WI 53545
Charming red-brick Cape Cod on quiet tree lined street. Many original features including coved ceilings, arched doorways, built-ins, and the cutest little pantry you have ever seen! Updated kitchen with all new cabinetry, butcher block countertops, and stainless appliances. Spacious sunroom with pine ceiling and sliding barn doors can be used as family room, office or dining area. New LVP flooring in kitchen, sunroom and bath. New carpeting throughout. Unfinished basement workshop with toilet and stall shower. Custom-built patio overlooks beautifully maintained yard with lots of perennials, and provides a great place for entertaining or relaxing. New roof, soffit and facia, furnace/ac 2018, water heater 2022. Adams school just around the corner.
- Finished Square Feet: 1,808
- Finished Above Ground Square Feet: 1,808
- Waterfront:
- Building Type: 1 1/2 story
- Subdivision: Hayes
- County: Rock
- Lot Acres: 0.21
- Elementary School: Adams
- Middle School: Marshall
- High School: Craig
- Property Type: Single Family
- Estimated Age: 1948
- Garage: 1 car, Detached, Opener inc.
- Basement: Full, Shower Only, Toilet Only
- Style: Cape Cod
- MLS #: 1956531
- Taxes: $3,124
- Living/Grt Rm: 19x13
- Dining Room: 13x11
- Sun Room: 17x10
- Laundry:
- Master Bedroom: 16x13
- Bedroom #2: 12x11
- Bedroom #3: 11x8
- Bedroom #4: 13x11
- Kitchen: 17x10













































































