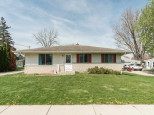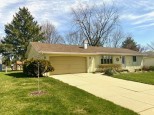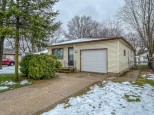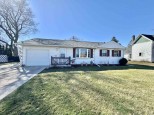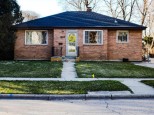WI > Rock > Janesville > 1112 Harmony Cir Nw
Property Description for 1112 Harmony Cir Nw, Janesville, WI 53545
Tons of natural light in this Eastside ranch with a maintenance free deck overlooking the park! This home checks all the boxes - kitchen and dining have new LVP flooring, breakfast bar and pantry, three bedrooms on main with beautiful bathroom, spacious, lots of closets and storage, lower level finished space with half bath and separate shower. Primary bedroom features triple wide closet, wood floors, and fits king size bed with plenty of room to spare. Close to schools and shopping. 2020: 100 Amp Electrical Service Upgrade, 2015: New Furnace, 2011: New Roof, 2006: New Water Heater, 2001: New A/C. Buyer to verify measurements as desired. Appliances not warrantied.
- Finished Square Feet: 1,841
- Finished Above Ground Square Feet: 1,391
- Waterfront:
- Building Type: 1 story
- Subdivision: Eastside Mt. Zion/Pontiac
- County: Rock
- Lot Acres: 0.2
- Elementary School: Call School District
- Middle School: Marshall
- High School: Craig
- Property Type: Single Family
- Estimated Age: 1961
- Garage: 2 car, Attached, Opener inc.
- Basement: Full, Partially finished
- Style: Ranch
- MLS #: 1951187
- Taxes: $3,451
- Master Bedroom: 13x13
- Bedroom #2: 15x11
- Bedroom #3: 11x10
- Kitchen: 12x9
- Living/Grt Rm: 18x16
- Dining Room: 13x10
- Rec Room: 25x18
- Laundry:



























































