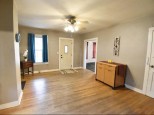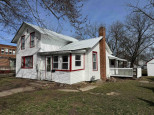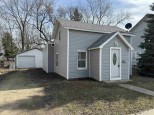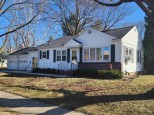WI > Rock > Janesville > 11109 W County Road B
Property Description for 11109 W County Road B, Janesville, WI 53548
Country living on the edge of town, on side of dead end street and a corn field. Spacious 4 bedroom ranch (one bedroom in the lower level with an egress window) Eat in kitchen. Large first floor family room. Hardwood floors. 2 car attached garage. Newer roof and furnace. The central air was just serviced. This house has a lot of potential! Probably won't pass FHA, but could possibly be worked out in an offer.
- Finished Square Feet: 1,518
- Finished Above Ground Square Feet: 1,374
- Waterfront:
- Building Type: 1 story
- Subdivision:
- County: Rock
- Lot Acres: 0.33
- Elementary School: Parkview
- Middle School: Parkview
- High School: Parkview
- Property Type: Single Family
- Estimated Age: 1964
- Garage: 2 car, Attached, Opener inc.
- Basement: Full, Full Size Windows/Exposed, Partially finished, Poured Concrete Foundation, Sump Pump
- Style: Ranch
- MLS #: 1941350
- Taxes: $2,667
- Master Bedroom: 12x10
- Bedroom #2: 11x11
- Bedroom #3: 10x10
- Bedroom #4: 12x10
- Family Room: 18x16
- Kitchen: 10x18
- Living/Grt Rm: 14x13
- Laundry:




















































