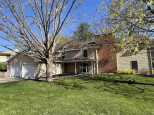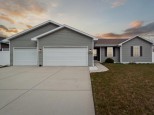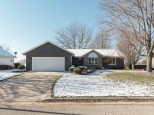WI > Rock > Janesville > 106 Clover Lane
Property Description for 106 Clover Lane, Janesville, WI 53548
Stunning former parade home with custom touches, upgraded lighting, slat walls, and sliding barn doors. Nestled on the edge of town but convenient access for commuting: 8 minutes to Janesville, 45 minutes to the Beltline. Beautiful kitchen with custom-built cabinetry (make sure to open all drawers for a bit of surprise), stainless steel appliances, subway tile backsplash, quartz countertops throughout, and walk-in pantry. Tiled shower, double vanity, and toe kick lighting in the primary bath with a large walk-in closet. The unfinished basement with ground-level windows and rough for a 3rd bath is fully studded out, allowing endless opportunity and creativity. Parkview district adds to the attraction of this home. There really is nothing to do but move in. Seller to find home of choice.
- Finished Square Feet: 1,749
- Finished Above Ground Square Feet: 1,748
- Waterfront:
- Building Type: 1 story
- Subdivision:
- County: Rock
- Lot Acres: 0.35
- Elementary School: Parkview
- Middle School: Parkview
- High School: Parkview
- Property Type: Single Family
- Estimated Age: 2018
- Garage: 3 car, Attached, Opener inc.
- Basement: Full, Full Size Windows/Exposed, Poured Concrete Foundation, Stubbed for Bathroom, Sump Pump
- Style: Ranch
- MLS #: 1975331
- Taxes: $7,054
- Master Bedroom: 14x13
- Bedroom #2: 12x11
- Bedroom #3: 11x10
- Kitchen: 13x9
- Living/Grt Rm: 20x17
- Laundry: 8x6
- Dining Area: 10x9
















































