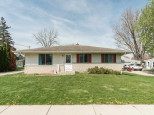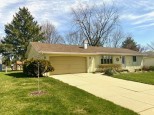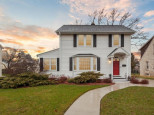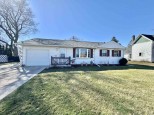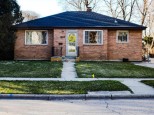WI > Rock > Janesville > 1034 N Claremont Dr
Property Description for 1034 N Claremont Dr, Janesville, WI 53545
Updated 3 bedroom 1 1/2 bath ranch located in Claremont Park! Home has been completely refreshed with a brand new kitchen featuring new white cabinetry, stainless steel appliances, ceramic tile flooring, tile backsplash, and all new countertops and lighting. Both bathrooms updated with new vanities, tub, flooring and lighting. Hardwood floors throughout the living room, hall and two of the bedrooms. New carpet in the main bedroom. Partially finished 20x24 rec room downstairs plus storage and large laundry area. Fantastic backyard offers a patio with shade awning, 8x10 shed, and many perennials! 1 car attached garage. Roof, kitchen and living room windows approx. 10 years old. Move in ready!
- Finished Square Feet: 1,106
- Finished Above Ground Square Feet: 1,106
- Waterfront:
- Building Type: 1 story
- Subdivision: Claremont Park
- County: Rock
- Lot Acres: 0.24
- Elementary School: Monroe
- Middle School: Marshall
- High School: Craig
- Property Type: Single Family
- Estimated Age: 1962
- Garage: 1 car, Attached, Opener inc.
- Basement: Full, Poured Concrete Foundation
- Style: Ranch
- MLS #: 1936563
- Taxes: $2,487
- Master Bedroom: 13x11
- Bedroom #2: 13x11
- Bedroom #3: 11x10
- Kitchen: 17x10
- Living/Grt Rm: 15x13
- Laundry:
- Dining Area: 8x9









































































