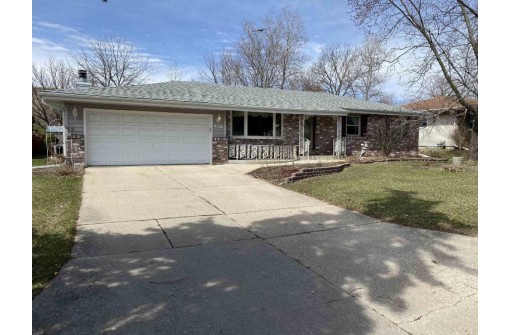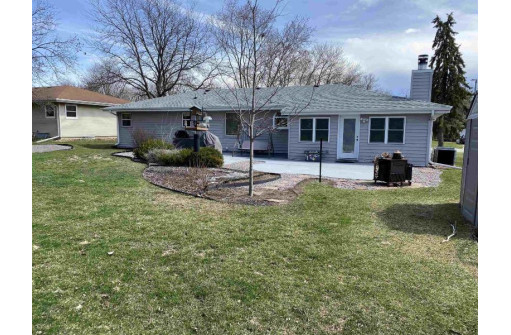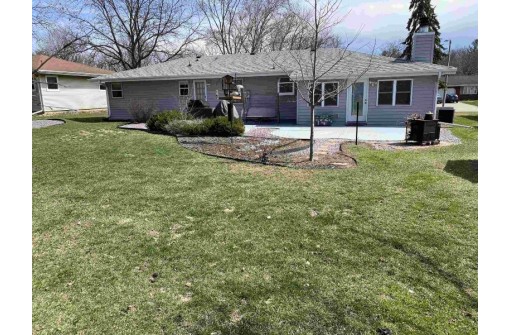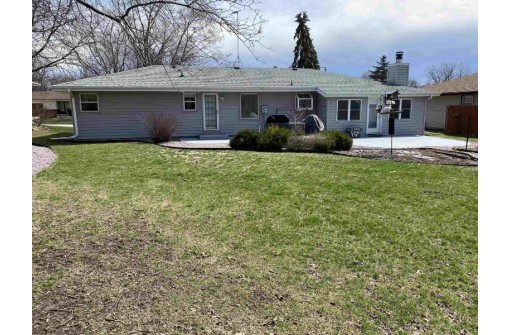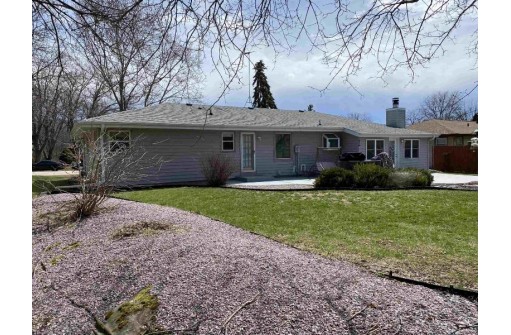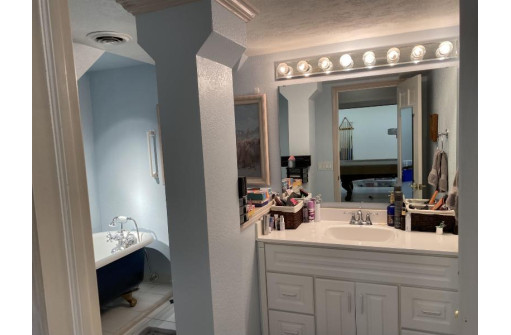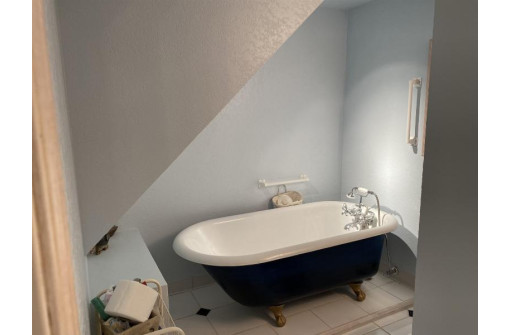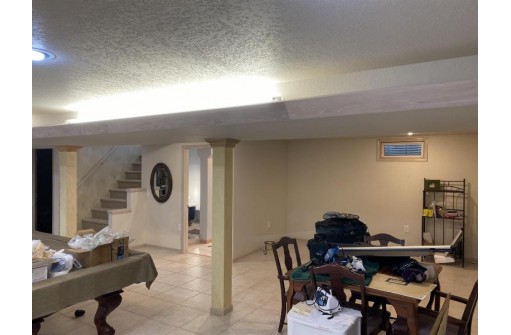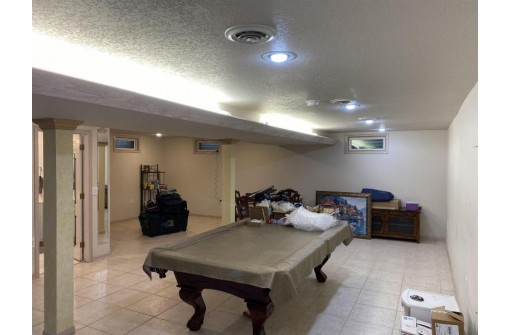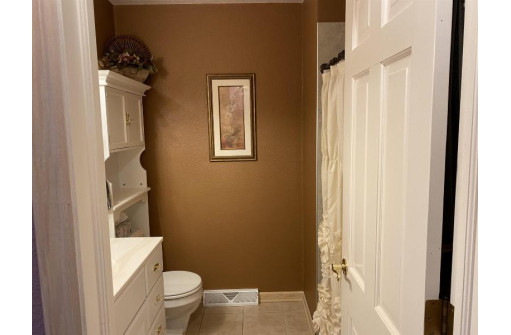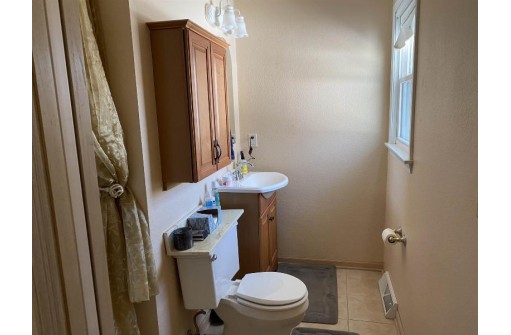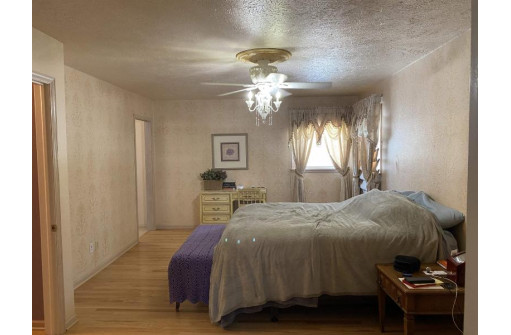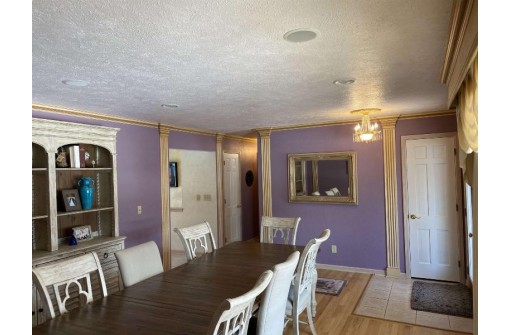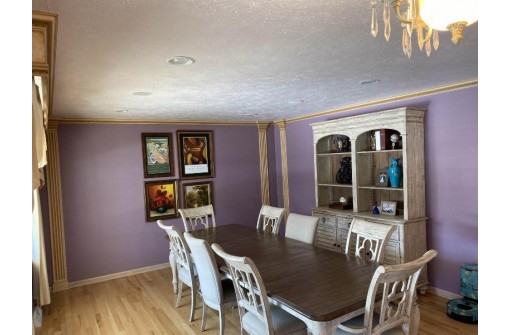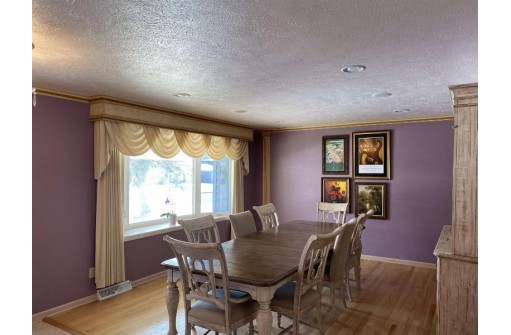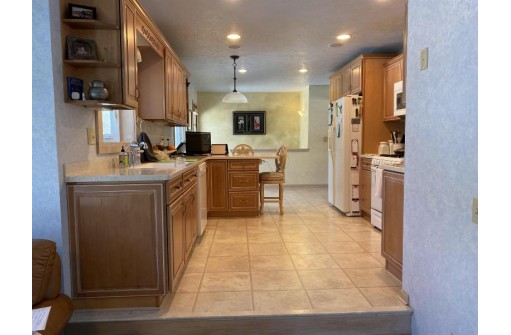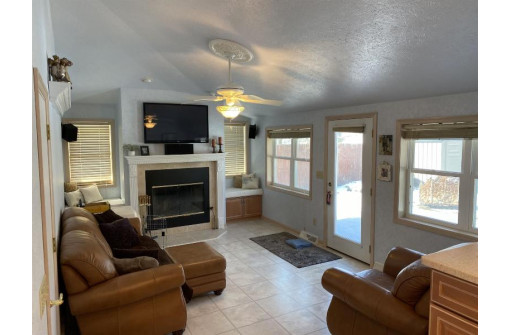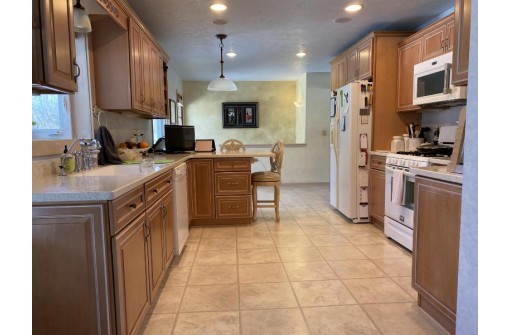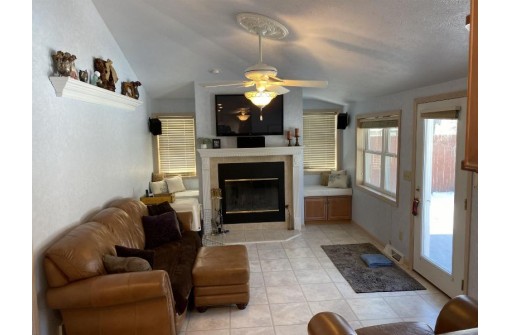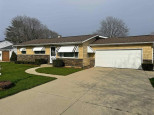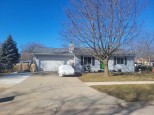WI > Rock > Janesville > 1009 Somerset Dr
Property Description for 1009 Somerset Dr, Janesville, WI 53546
ABSOLUTELY BEAUTIFUL well kept home on the eastside of Janesville. Home boasts a large dining room with hardwood floors throughout. You will fall in love with the sunlit kitchen with gorgeous maple cabinets, solid surface counters and breakfast bar. Cozy up to the beautiful fireplace in the sunken family room that has benches on both sides with storage. Generous size Primary bedroom has spacious walk in closet with window and attached bathroom. Lower level is partially finished with beautiful claw foot tub in the bathroom. Plenty of room to add a 3 bedroom! Close to shopping and schools. Updated Water Heater, thermostat (smart), April Aire plus more. Come take a look - you will be glad you did!
- Finished Square Feet: 2,180
- Finished Above Ground Square Feet: 1,404
- Waterfront:
- Building Type: 1 story
- Subdivision: Parkdale
- County: Rock
- Lot Acres: 0.27
- Elementary School: Monroe
- Middle School: Marshall
- High School: Craig
- Property Type: Single Family
- Estimated Age: 1977
- Garage: 2 car, Attached, Opener inc.
- Basement: Full, Partially finished, Poured Concrete Foundation, Toilet Only
- Style: Ranch
- MLS #: 1931468
- Taxes: $4,117
- Master Bedroom: 19x12
- Bedroom #2: 10x10
- Family Room: 12x19
- Kitchen: 12x19
- Living/Grt Rm: 19x13
- Rec Room: 27x23
- Laundry:
- Dining Area: 10x10
