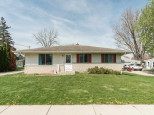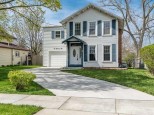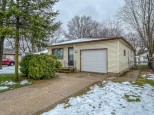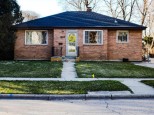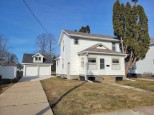WI > Rock > Janesville > 1006 Sutherland Ave
Property Description for 1006 Sutherland Ave, Janesville, WI 53545
Cute 3 Bedroom 2 Bath Cape Cod with new floors, updated bathrooms, and kitchen! Main floor Bedroom with Full Bath, Living room, Dining Room and Kitchen. Main Bedroom with Vaulted Ceilings and Skylight grace the upper floor along with an additional bedroom and Full Bath. Great Outdoor Entertaining Space with Fenced in Backyard. UHP Home Warranty for Peace of Mind.
- Finished Square Feet: 1,813
- Finished Above Ground Square Feet: 1,410
- Waterfront:
- Building Type: 1 1/2 story
- Subdivision:
- County: Rock
- Lot Acres: 0.14
- Elementary School: Adams
- Middle School: Franklin
- High School: Parker
- Property Type: Single Family
- Estimated Age: 1951
- Garage: 1 car, Detached
- Basement: Full, Partially finished
- Style: Cape Cod
- MLS #: 1934271
- Taxes: $2,664
- Master Bedroom: 21x16
- Bedroom #2: 16x10
- Bedroom #3: 12x10
- Kitchen: 15x9
- Living/Grt Rm: 17x12
- Dining Room: 12x11
- Rec Room: 17x13















































