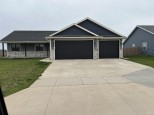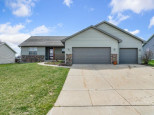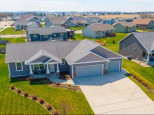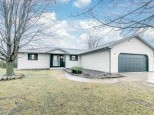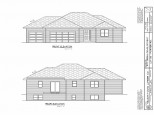WI > Rock > Evansville > 727 Badger Dr
Property Description for 727 Badger Dr, Evansville, WI 53536
No showings until 12/9.The dream house you have been waiting for, completely move-in ready and better than new construction! Impeccably designed and decorated home with upgrades galore - quartz kitchen countertops, marble herringbone backsplash, apron-front kitchen sink, elegant light fixtures, luxury LVP and custom bamboo window shades. The gas fireplace with reclaimed wood mantle is a beautiful focal point to the open concept living room with 9ft ceilings! All bedrooms have walk-in closets! You'll love the larger lot size with open field views and quick access to bike the path, as well as the 8ft garage doors + bonus concrete pad on the side of the house! Ideal end of road location with only one neighbor!
- Finished Square Feet: 1,346
- Finished Above Ground Square Feet: 1,346
- Waterfront:
- Building Type: 1 story
- Subdivision: Westfield Meadows
- County: Rock
- Lot Acres: 0.36
- Elementary School: Levi Leonard
- Middle School: Jc Mckenna
- High School: Evansville
- Property Type: Single Family
- Estimated Age: 2020
- Garage: 3 car, Attached, Opener inc.
- Basement: 8 ft. + Ceiling, Full, Poured Concrete Foundation, Stubbed for Bathroom, Sump Pump
- Style: Ranch
- MLS #: 1947361
- Taxes: $2,105
- Master Bedroom: 13x12
- Bedroom #2: 11x10
- Bedroom #3: 11x10
- Kitchen: 10x11
- Living/Grt Rm: 15x15
- Laundry:
- Dining Area: 10x11




































































