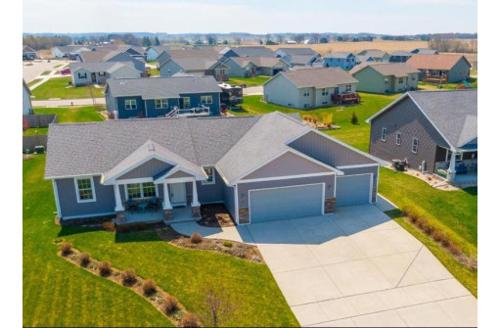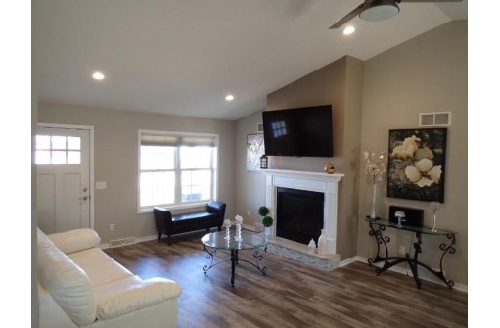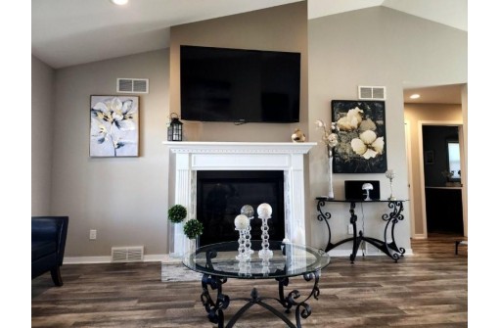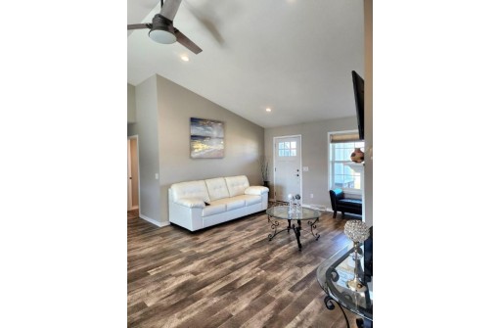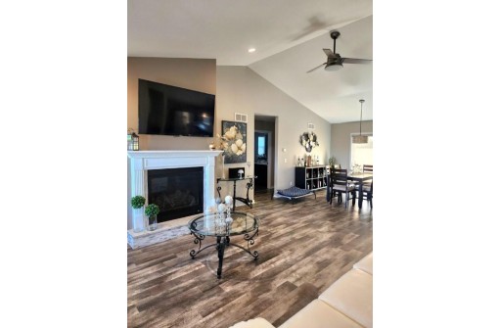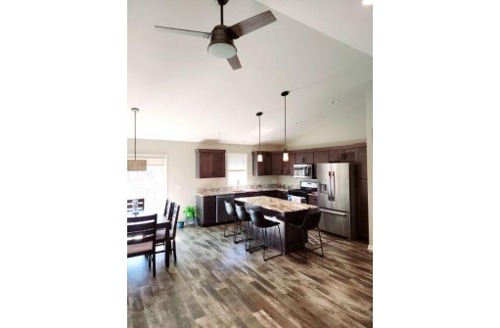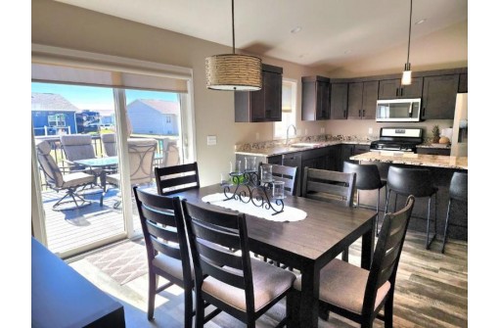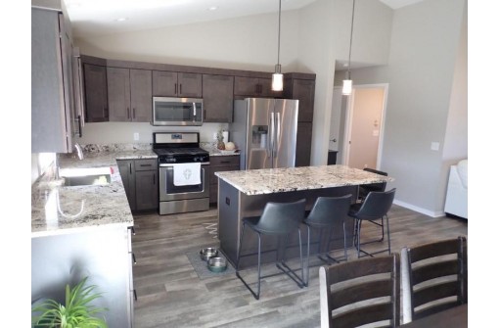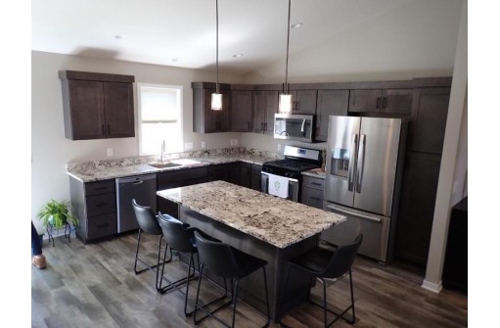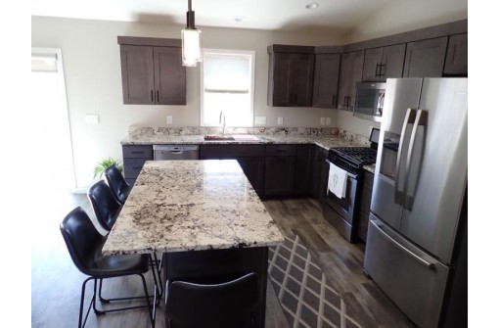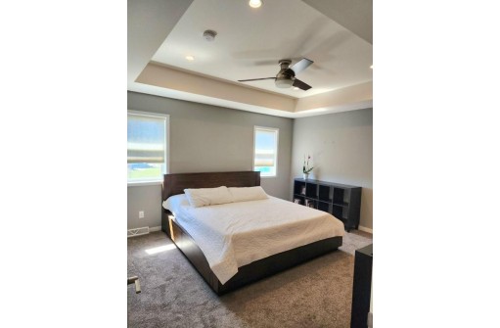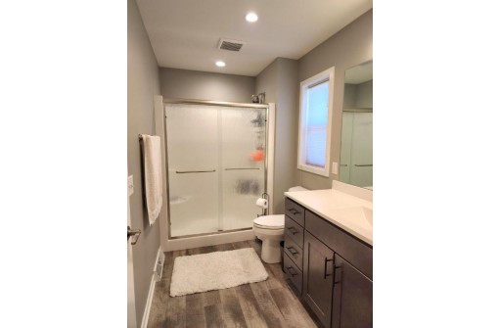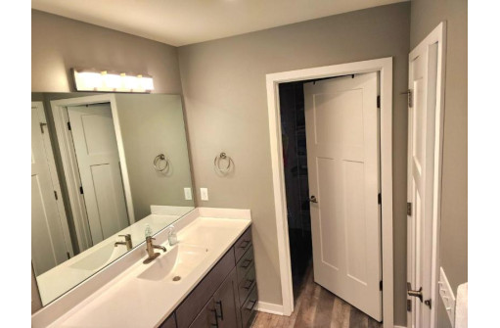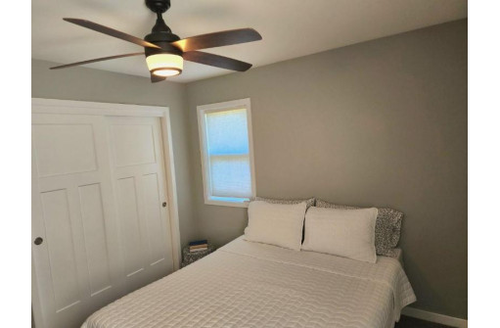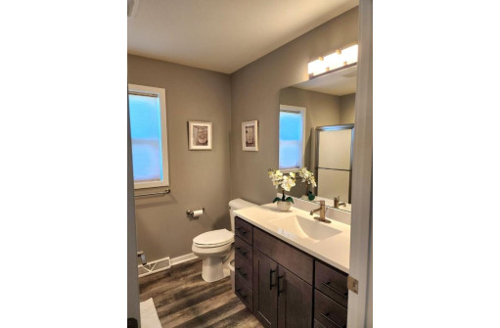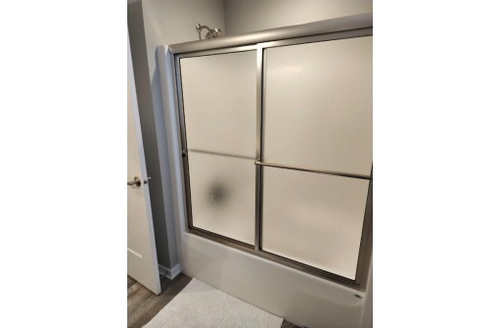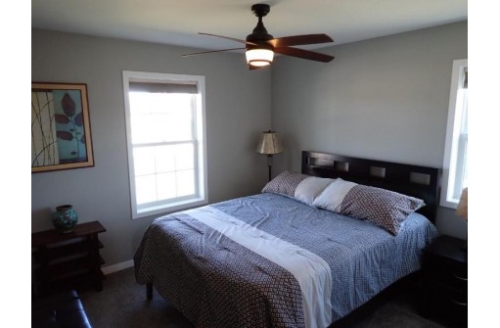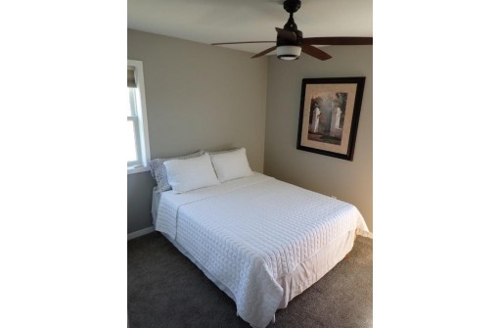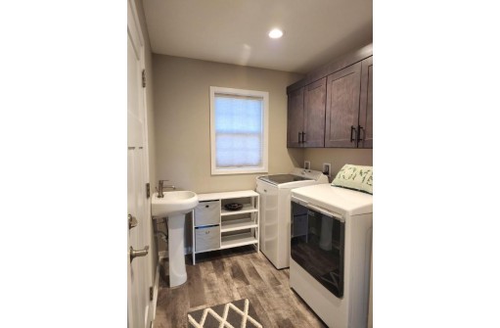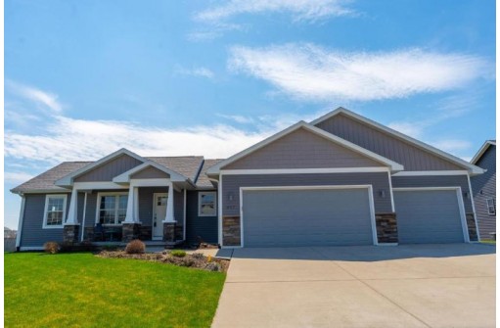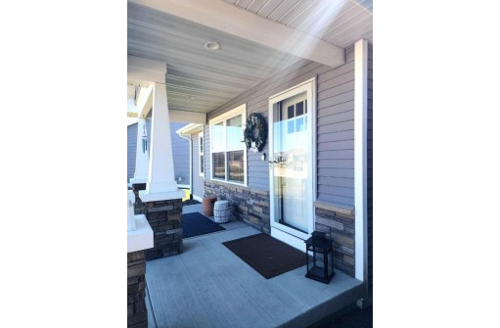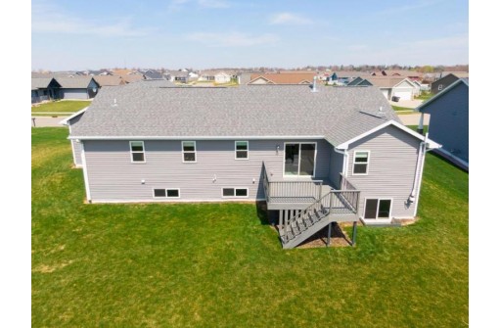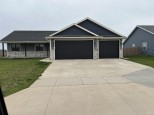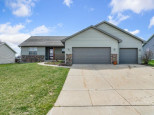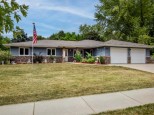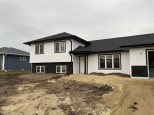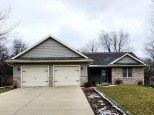WI > Rock > Evansville > 647 Badger Drive
Property Description for 647 Badger Drive, Evansville, WI 53536
Like new construction without the wait! Welcome home to this beautifully thought-out home with too many custom finishes to count. The exterior boasts top-notch landscaping, stone pillars, gabled peaks and Trex decking. Walk into vaulted ceilings, superior plank flooring, and an open floor plan. The kitchen features a large island, stainless appliances, and soft-close maple cabinetry with counter lighting. The conveniently located primary bedroom showcases a 9' tray ceiling and large primary bathroom with walk-in closet. A 3-car, fully insulated garage offers hot/cold water spigots and a natural gas connection that's ready for a future heater. This home is located in the center of a quiet neighborhood close to walking trails and the brand-new Evansville Aquatic Center.
- Finished Square Feet: 1,491
- Finished Above Ground Square Feet: 1,491
- Waterfront:
- Building Type: 1 story
- Subdivision: Westfield Meadows
- County: Rock
- Lot Acres: 0.28
- Elementary School: Levi Leonard
- Middle School: Jc Mckenna
- High School: Evansville
- Property Type: Single Family
- Estimated Age: 2017
- Garage: 3 car, Attached, Garage Door > 8 ft, Opener inc.
- Basement: 8 ft. + Ceiling, Full, Full Size Windows/Exposed, Poured Concrete Foundation, Radon Mitigation System, Stubbed for Bathroom, Sump Pump
- Style: Ranch
- MLS #: 1974003
- Taxes: $6,598
- Master Bedroom: 15x13
- Bedroom #2: 12x11
- Bedroom #3: 12x11
- Kitchen: 12x11
- Living/Grt Rm: 15x14
- Laundry: 8x6
- Dining Area: 12x11
