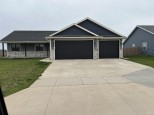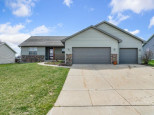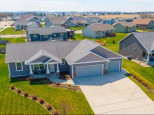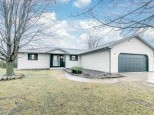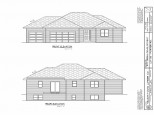WI > Rock > Evansville > 647 Badger Dr
Property Description for 647 Badger Dr, Evansville, WI 53536
Better than New! This home welcomes you with tapered stone pillars, gabled peaks, cozy porch, Trex decking, open floor plan w/vaulted ceilings and all the upgrades you could ask for including reinforced floors! The 3-car insulated garage has natural gas installed for your grilling or heater needs as well as HOT & Cold water spigots. Kitchen includes under cabinet lighting, soft close maple cabinets, spacious island & pantry, superior plank floors and stainless steel appliances. Master bedroom is located off the kitchen and features 9' tray ceiling, pocket door to master bath & large walk-in closet. This quiet neighborhood is conveniently located next to the walking trail leading to the NEW Aquatic Center! Properties in this condition are rare. Call to schedule your showing!
- Finished Square Feet: 1,491
- Finished Above Ground Square Feet: 1,491
- Waterfront:
- Building Type: 1 story
- Subdivision: Westfield Meadows
- County: Rock
- Lot Acres: 0.28
- Elementary School: Levi Leonard
- Middle School: Jc Mckenna
- High School: Evansville
- Property Type: Single Family
- Estimated Age: 2017
- Garage: 3 car, Attached, Garage Door > 8 ft, Opener inc.
- Basement: 8 ft. + Ceiling, Full, Full Size Windows/Exposed, Poured Concrete Foundation, Radon Mitigation System, Stubbed for Bathroom, Sump Pump
- Style: Ranch
- MLS #: 1953564
- Taxes: $6,179
- Master Bedroom: 15x13
- Bedroom #2: 12x11
- Bedroom #3: 12x11
- Kitchen: 11x12
- Living/Grt Rm: 14x15
- Laundry: 6x8
- Dining Area: 11x12




































