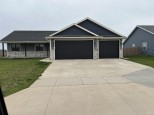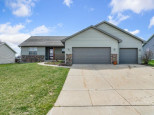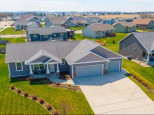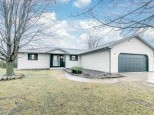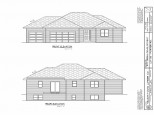WI > Rock > Evansville > 64 Braeburn Way
Property Description for 64 Braeburn Way, Evansville, WI 53536
Seller's have a family emergency and need to relocate ASAP! Beautiful split bedroom home located on a quiet street. Situated on almost a half acre semi-private lot that is filled with wonderful song birds all year long. Brand new paint throughout main level, new carpet in LL, new landscaping done just this summer. Appliances, light fixtures, solid core doors, LVP flooring, storm door, exterior lighting, updated kitchen & bath cabinets, and more within the last 3-4 years. This home is meticulously maintained and immaculate. Nothing to do but just move right in and make it yours. Very nice location, close to grocery & hardware store. Easy commute to Janesville, Madison & Beloit.
- Finished Square Feet: 2,362
- Finished Above Ground Square Feet: 1,502
- Waterfront:
- Building Type: 1 story
- Subdivision: Grand Orchard Estates
- County: Rock
- Lot Acres: 0.42
- Elementary School: Levi Leonard
- Middle School: Jc Mckenna
- High School: Evansville
- Property Type: Single Family
- Estimated Age: 2011
- Garage: 2 car, Attached, Opener inc.
- Basement: 8 ft. + Ceiling, Full, Full Size Windows/Exposed, Partially finished, Poured Concrete Foundation, Sump Pump
- Style: Ranch
- MLS #: 1969144
- Taxes: $5,489
- Master Bedroom: 12x15
- Bedroom #2: 10x11
- Bedroom #3: 10x11
- Bedroom #4: 13x13
- Family Room: 13x21
- Kitchen: 11x15
- Living/Grt Rm: 15x17
- Laundry: 7x12
- Dining Area: 10x14
































































































































