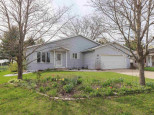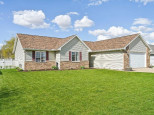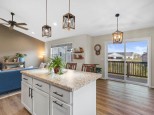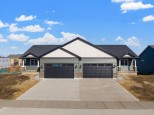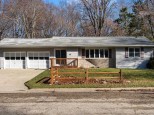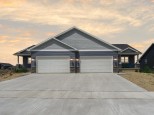WI > Rock > Evansville > 630 Locust Lane
Property Description for 630 Locust Lane, Evansville, WI 53536
Well thought out and spacious craftsman zero lot line duplex. The property features 2 bedrooms, 2 baths, 2-car garage. Open concept kitchen with soft close white solid maple cabinets, solid surface counter tops and stainless appliances. The owners' suite offers tray ceilings, large walk-in, and full bath. This home is ready to move right in and includes blinds, appliances and washer and dryer. The living room has lots of windows and gets lots of natural light, vaulted ceilings and luxury vinyl flooring complete the package. Partial exposed LL is ready for additional bedroom and bathroom and offers tons of light. Bike trail and new aquatic center slated for completion in Spring 2024 is walking distance away! Just like new only better! Seller is related to listing agent
- Finished Square Feet: 1,194
- Finished Above Ground Square Feet: 1,194
- Waterfront:
- Building Type: 1 story, 1/2 duplex
- Subdivision: Stonewood Grove
- County: Rock
- Lot Acres: 0.15
- Elementary School: Levi Leonard
- Middle School: Jc Mckenna
- High School: Evansville
- Property Type: Single Family
- Estimated Age: 2021
- Garage: 2 car, Attached, Opener inc.
- Basement: 8 ft. + Ceiling, Full, Full Size Windows/Exposed, Poured Concrete Foundation, Stubbed for Bathroom, Sump Pump
- Style: Ranch
- MLS #: 1963905
- Taxes: $114
- Master Bedroom: 12x14
- Bedroom #2: 11x12
- Kitchen: 10x12
- Living/Grt Rm: 13x18
- Laundry:
- Dining Area: 8x12


























































